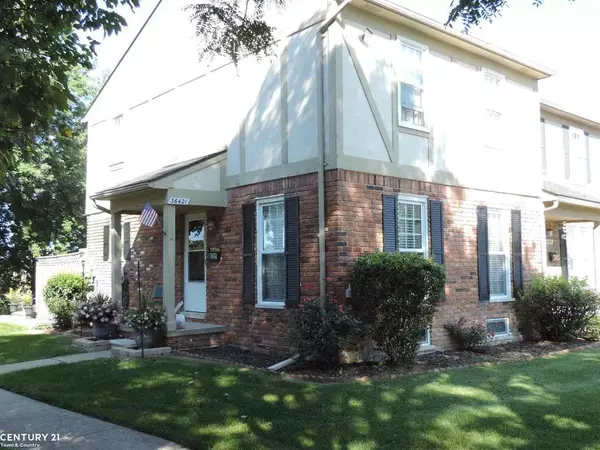For more information regarding the value of a property, please contact us for a free consultation.
36421 Park Place Dr Sterling Heights, MI 48310
Want to know what your home might be worth? Contact us for a FREE valuation!

Our team is ready to help you sell your home for the highest possible price ASAP
Key Details
Sold Price $173,000
Property Type Condo
Sub Type Condominium
Listing Status Sold
Purchase Type For Sale
Square Footage 1,320 sqft
Price per Sqft $131
Subdivision Park Place West
MLS Listing ID 50054279
Sold Date 10/05/21
Style 2 Story
Bedrooms 3
Full Baths 2
Half Baths 1
Abv Grd Liv Area 1,320
Year Built 1978
Annual Tax Amount $1,728
Property Description
End unit very private with a huge deck (19x16) backs to woods, beautiful view with no neighbors behind. Completely remodeled throughout, kitchen with updated cabinets, granite counters and beautiful tile flooring, large living rm with beautiful frplce with electric insert and newer flooring, vinyl windows throughout with custom blinds and draperies, two large bedrooms on the 2nd floor both of them with WIC and full completely remodeled private bathrooms and newer engineered hdwd flooring including hallway and staircase, half bath and 3rd bedrm on the 1st floor. 3rd bedrm has no built-in closet could be used as a formal dining as well. Finished basement with a large laundry/storage rm. Newer furnace, a/c and water tank (2017), newer roof - dimensional shingles (assessment already paid in full by seller). Stove, dishwasher, microwave, home warranty and gazebo included.
Location
State MI
County Macomb
Area Sterling Heights (50012)
Zoning Residential
Rooms
Basement Poured
Interior
Interior Features Ceramic Floors, Hardwood Floors
Hot Water Gas
Heating Forced Air
Cooling Central A/C
Appliance Dishwasher, Disposal, Microwave, Range/Oven
Exterior
Amenities Available Pets-Allowed, Dogs Allowed, Cats Allowed
Waterfront No
Garage No
Building
Story 2 Story
Foundation Basement
Water Public Water
Architectural Style Townhouse
Structure Type Brick,Vinyl Siding
Schools
School District Warren Consolidated Schools
Others
HOA Fee Include Maintenance Grounds,Snow Removal,Trash Removal,Water
Ownership Private
SqFt Source Public Records
Energy Description Natural Gas
Acceptable Financing Conventional
Listing Terms Conventional
Financing Cash,Conventional
Pets Description Call for Pet Restrictions, Cats Allowed, Dogs Allowed
Read Less

Provided through IDX via MiRealSource. Courtesy of MiRealSource Shareholder. Copyright MiRealSource.
Bought with Brookstone, Realtors LLC
GET MORE INFORMATION



