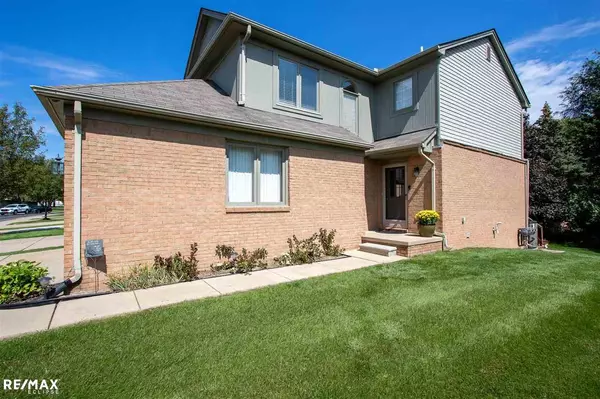For more information regarding the value of a property, please contact us for a free consultation.
4922 Royal Cove Shelby Twp, MI 48316
Want to know what your home might be worth? Contact us for a FREE valuation!

Our team is ready to help you sell your home for the highest possible price ASAP
Key Details
Sold Price $270,000
Property Type Condo
Sub Type Condominium
Listing Status Sold
Purchase Type For Sale
Square Footage 1,476 sqft
Price per Sqft $182
Subdivision Royal Cove
MLS Listing ID 50054184
Sold Date 10/15/21
Style 2 Story
Bedrooms 3
Full Baths 2
Half Baths 1
Abv Grd Liv Area 1,476
Year Built 1994
Annual Tax Amount $2,110
Property Description
When Monet said, "My wish is to stay always like this, living quietly in a corner of nature" He quite possibly had been ahead of his time and had this 3 bedroom end unit condo with magnificent views in mind. Spend your days, nights or both sitting on the deck that overlooks not only nature provided privacy but continues through to the common area. When it gets cold outside you will still be able to enjoy that view from the dining area or maybe you'll chose the living room and soak it in from the comfort of your couch. Appliances are included in this kitchen filled with natural light that bounces off of the gleaming shine of the granite countertops. Carry that serene feeling with you upstairs to the primary bedroom that has it's own private bath and walk-in closet. 2 more bedrooms, full bath & 2nd floor laundry. Private entry, 2 car attached garage and finished basement round out this gem. Just minutes away from the Stoney Creek and Macomb Orchard Trails to expand on your nature fix.
Location
State MI
County Macomb
Area Shelby Twp (50007)
Zoning Residential
Rooms
Basement Finished, Poured, Sump Pump, Wood
Interior
Hot Water Gas
Heating Forced Air
Appliance Dishwasher, Disposal, Dryer, Microwave, Range/Oven, Refrigerator, Washer
Exterior
Garage Attached Garage
Garage Spaces 2.0
Amenities Available Grounds Maintenance, Sidewalks, Private Entry
Waterfront No
Garage Yes
Building
Story 2 Story
Foundation Basement
Water Public Water
Architectural Style Townhouse
Structure Type Brick,Vinyl Siding
Schools
School District Utica Community Schools
Others
HOA Fee Include Maintenance Grounds,Snow Removal,Trash Removal
Ownership Private
SqFt Source Assessors Data
Energy Description Natural Gas
Acceptable Financing Conventional
Listing Terms Conventional
Financing Cash,Conventional
Pets Description Cats Allowed, Dogs Allowed, Number Limit, Size Limit
Read Less

Provided through IDX via MiRealSource. Courtesy of MiRealSource Shareholder. Copyright MiRealSource.
Bought with CMS Realty LLC
GET MORE INFORMATION



