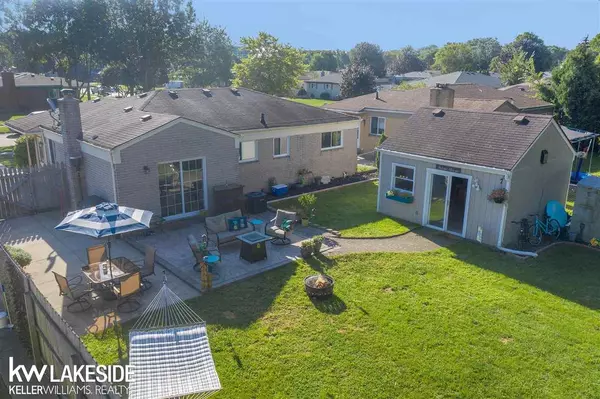For more information regarding the value of a property, please contact us for a free consultation.
42627 Michigan Dr Sterling Heights, MI 48313
Want to know what your home might be worth? Contact us for a FREE valuation!

Our team is ready to help you sell your home for the highest possible price ASAP
Key Details
Sold Price $248,000
Property Type Single Family Home
Sub Type Single Family
Listing Status Sold
Purchase Type For Sale
Square Footage 1,167 sqft
Price per Sqft $212
Subdivision College Park Sub
MLS Listing ID 50053971
Sold Date 10/14/21
Style 1 Story
Bedrooms 3
Full Baths 2
Abv Grd Liv Area 1,167
Year Built 1975
Annual Tax Amount $2,833
Lot Size 8,276 Sqft
Acres 0.19
Lot Dimensions 60 x 136
Property Description
***Open House Sunday 9/5 From 11:00-2:00*** ***Highest and Best Due by Monday 9/6 at 6:00PM*** This GORGEOUS home is an entertainers dream! Completely updated and move in ready, this 3 bedroom 2 full bathroom Sterling Hts brick ranch features an open floorpan centered around the elegant kitchen you always wanted with ceramic flooring, high end floor to ceiling cabinets, granite countertops, crown moulding, and included stainless steel appliances. Pristine cherry hardwood floors throughout the formal dining room and living area. Lots of natural light. Full finished basement complete with bonus room and 2nd full bath. 15x15 "Party Barn" in the perfect spacious backyard backing up to woods (no neighbors behind you). Highly rated Utica School District. Sellers are even including a home warranty. Schedule your showing today!
Location
State MI
County Macomb
Area Sterling Heights (50012)
Zoning Residential
Rooms
Basement Finished, Poured
Interior
Interior Features 9 ft + Ceilings, Cathedral/Vaulted Ceiling, Ceramic Floors, Hardwood Floors
Hot Water Gas
Heating Forced Air
Cooling Ceiling Fan(s), Central A/C
Appliance Dishwasher, Microwave, Range/Oven, Refrigerator
Exterior
Waterfront No
Garage No
Building
Story 1 Story
Foundation Basement
Water Public Water
Architectural Style Ranch
Structure Type Brick
Schools
School District Utica Community Schools
Others
Ownership Private
SqFt Source Realist
Energy Description Natural Gas
Acceptable Financing Conventional
Listing Terms Conventional
Financing Cash,Conventional,FHA,VA
Read Less

Provided through IDX via MiRealSource. Courtesy of MiRealSource Shareholder. Copyright MiRealSource.
Bought with Realty Executives Home Towne
GET MORE INFORMATION



