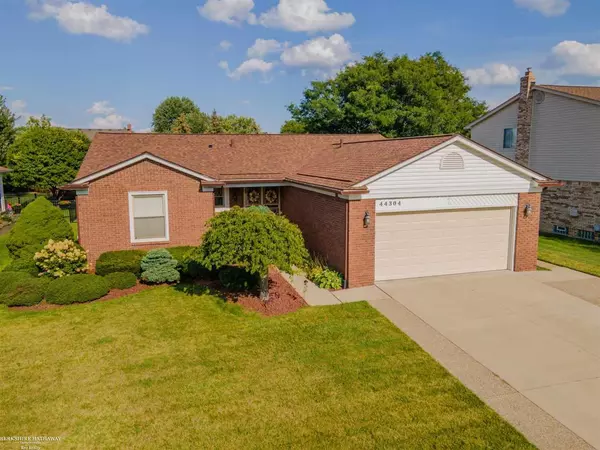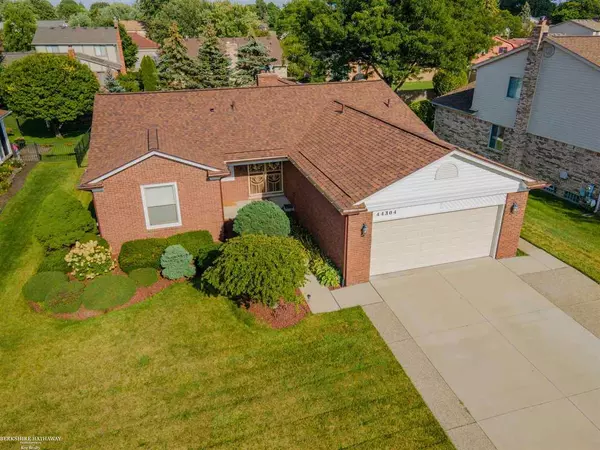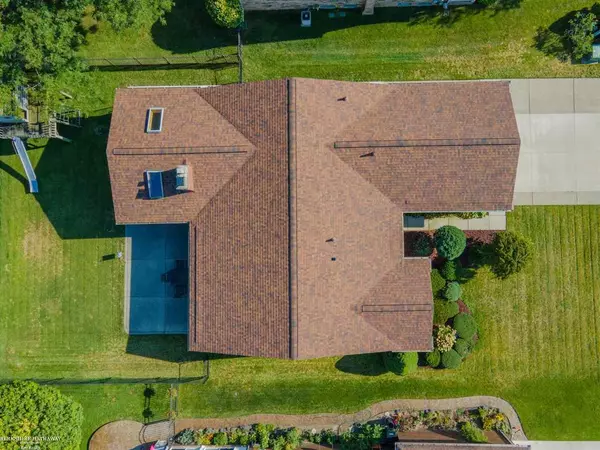For more information regarding the value of a property, please contact us for a free consultation.
44304 Rivergate Dr. Clinton Township, MI 48038
Want to know what your home might be worth? Contact us for a FREE valuation!

Our team is ready to help you sell your home for the highest possible price ASAP
Key Details
Sold Price $359,999
Property Type Single Family Home
Sub Type Single Family
Listing Status Sold
Purchase Type For Sale
Square Footage 2,128 sqft
Price per Sqft $169
Subdivision Rivergate Subdivision
MLS Listing ID 50053715
Sold Date 11/10/21
Style 1 Story
Bedrooms 3
Full Baths 3
Abv Grd Liv Area 2,128
Year Built 1981
Annual Tax Amount $5,047
Tax Year 2020
Lot Size 8,276 Sqft
Acres 0.19
Lot Dimensions 65X127
Property Description
PRICE REDUCED! Nicely updated ranch in Rivergate Sub! Chippewa Valley schools! Finished basement w/epoxy marble looking floor, full bath, entertainment space & office space. Kitchen is large and open to the Great room with natural fireplace and dining area, granite counters, Interlocking floor in kitchen, great room and bedrooms, ceramic tile floor in foyer, first floor laundry. Off great room is a HUGE 3 seasons room in knotty pine, nice fenced yard to enjoy too. 2 full baths remodeled with marble tile floor & shower and granite 2020, beautifully done! New roof t/o (2020), new sidewalk and cement around the back (2020), New kitchen & laundry room floor (2020), Newer great room and dining room floor (2018), Front iron decorative screen doors 2018. Inground sprinklers. Too much to mention on this well maintained home! MUST SEE! Newer Stainless kitchen appliances stay. Pool table 2019 negotiable & Sun room furniture negotiable 2018. Excludes Basement appliances & Freezer
Location
State MI
County Macomb
Area Clinton Twp (50011)
Zoning Residential
Rooms
Basement Finished, Poured
Interior
Interior Features Cable/Internet Avail., Ceramic Floors, Skylights
Hot Water Electric
Heating Forced Air
Cooling Ceiling Fan(s), Central A/C
Fireplaces Type Gas Fireplace, Grt Rm Fireplace
Appliance Dishwasher, Dryer, Microwave, Range/Oven, Refrigerator, Washer
Exterior
Garage Attached Garage
Garage Spaces 2.0
Waterfront No
Garage Yes
Building
Story 1 Story
Foundation Basement
Water Public Water
Architectural Style Ranch
Structure Type Brick
Schools
School District Chippewa Valley Schools
Others
HOA Fee Include Snow Removal
Ownership Private
SqFt Source Public Records
Energy Description Natural Gas
Acceptable Financing Conventional
Listing Terms Conventional
Financing Cash,Conventional
Read Less

Provided through IDX via MiRealSource. Courtesy of MiRealSource Shareholder. Copyright MiRealSource.
Bought with Real Living Kee Realty-Clinton Twp
GET MORE INFORMATION



