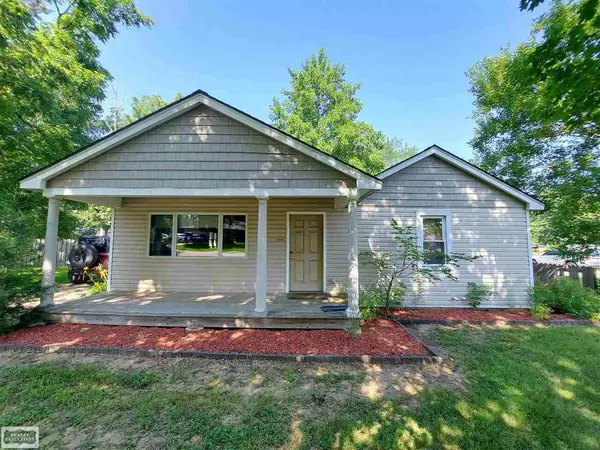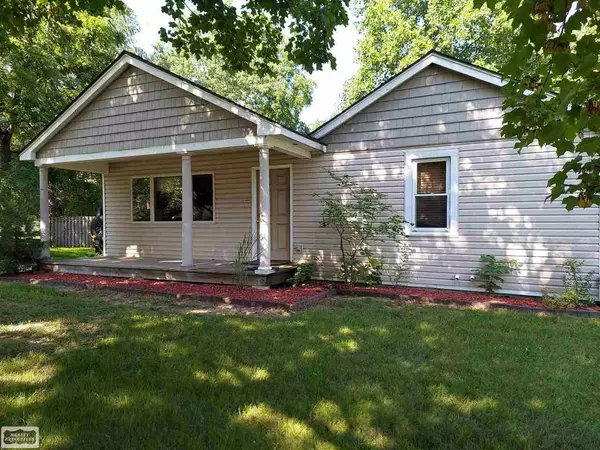For more information regarding the value of a property, please contact us for a free consultation.
47799 Burton Shelby Twp, MI 48317
Want to know what your home might be worth? Contact us for a FREE valuation!

Our team is ready to help you sell your home for the highest possible price ASAP
Key Details
Sold Price $250,000
Property Type Single Family Home
Sub Type Single Family
Listing Status Sold
Purchase Type For Sale
Square Footage 1,580 sqft
Price per Sqft $158
Subdivision Dover Park
MLS Listing ID 50049662
Sold Date 10/08/21
Style 1 Story
Bedrooms 3
Full Baths 2
Abv Grd Liv Area 1,580
Year Built 1955
Annual Tax Amount $2,080
Lot Size 0.710 Acres
Acres 0.71
Lot Dimensions 100x310
Property Description
Country living in the city! Almost 3/4 of an acre fully fenced in (100x300) lot. You will love this custom ranch with a modern very open floor plan. Three bedrooms two full baths, cathedral ceiling, bamboo flooring. Large great room with custom stone front gas firplace and built-in bookcase. Dining area. Updated kitchen with Granite counters, snack bar, ceramic backsplash and ceramic tiled floor - plus all the appliances stay. Walk-thru pantry to the large first floor laundry/mud room. French doors leading to the three good size bedrooms - ensuite has double closit and private full bath. Semi-finished basement. Huge oversized 2.5 car garage with attached workshop. Utica Schools! This is one home you will not be disappointed in!
Location
State MI
County Macomb
Area Shelby Twp (50007)
Rooms
Basement Finished, Interior Access
Interior
Interior Features 9 ft + Ceilings, Bay Window, Cathedral/Vaulted Ceiling, Ceramic Floors, Hardwood Floors, Walk-In Closet, Window Treatment(s)
Heating Forced Air
Cooling Ceiling Fan(s), Central A/C
Fireplaces Type Gas Fireplace, Grt Rm Fireplace
Appliance Dishwasher, Disposal, Dryer, Microwave, Range/Oven, Refrigerator, Washer
Exterior
Garage Detached Garage, Electric in Garage, Gar Door Opener
Garage Spaces 2.5
Garage Description 38.5x24.5
Waterfront No
Garage Yes
Building
Story 1 Story
Foundation Basement, Crawl
Water Public Water
Architectural Style Ranch
Structure Type Vinyl Siding
Schools
School District Utica Community Schools
Others
Ownership Private
SqFt Source Assessors Data
Acceptable Financing Conventional
Listing Terms Conventional
Financing Cash,Conventional,FHA,VA
Read Less

Provided through IDX via MiRealSource. Courtesy of MiRealSource Shareholder. Copyright MiRealSource.
Bought with Sine & Monaghan Realtors Real Living LLC GPF
GET MORE INFORMATION



