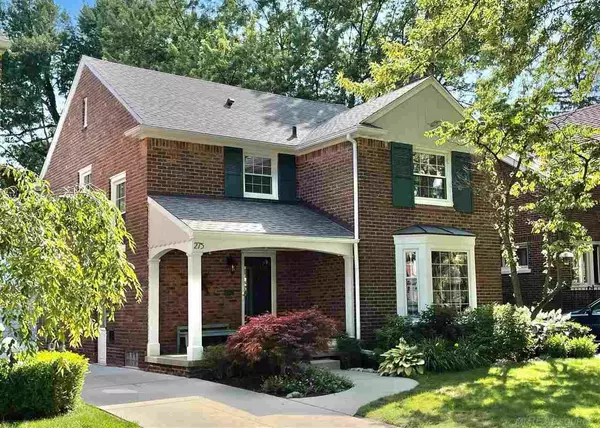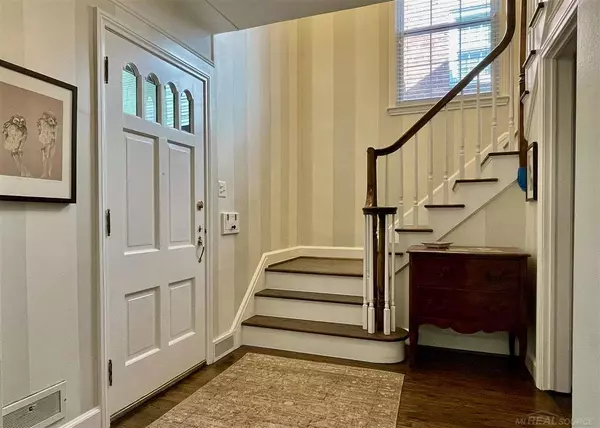For more information regarding the value of a property, please contact us for a free consultation.
275 Merriweather Grosse Pointe Farms, MI 48236
Want to know what your home might be worth? Contact us for a FREE valuation!

Our team is ready to help you sell your home for the highest possible price ASAP
Key Details
Sold Price $500,000
Property Type Single Family Home
Sub Type Single Family
Listing Status Sold
Purchase Type For Sale
Square Footage 2,096 sqft
Price per Sqft $238
Subdivision Merriweather Park Sub
MLS Listing ID 50048707
Sold Date 08/13/21
Style 2 Story
Bedrooms 3
Full Baths 2
Half Baths 1
Abv Grd Liv Area 2,096
Year Built 1938
Annual Tax Amount $6,425
Tax Year 2020
Lot Size 4,791 Sqft
Acres 0.11
Lot Dimensions 40 x 119
Property Description
PRISTINE COLONIAL IN HEART OF THE FARMS! A very fine mix of classic details & quality updates. Chef’s Kitchen with premium new appliances and Breakfast Nook. Two all-new Bathrooms with heated marble floors, Euro shower in the Master and jetted Kohler tub in the shared. Three spacious Bedrooms outfitted with fresh new carpeting, custom Closets By Design, charming window seats, crown moldings & cordless blinds. Flawless hardwood throughout the first floor, cove ceilings and gentle archways. Living Room with large bay window and natural fireplace. Formal wainscoted Dining Room. Sunny Family Room overlooking the paver patio and colorful perennial garden in the fenced backyard. Basement Rec-Room with new carpet & fireplace. Newer driveway, many newer windows. Tear-off roof (2018), Luxaire 96% efficient furnace & AC (2018). Updated plumbing and electrical. Partially waterproofed (2019). Sewer-line replaced (2010). Walk to award winning schools K-12, restaurants, shops and enjoy Pier Park.
Location
State MI
County Wayne
Area Grosse Pointe Farms (82334)
Rooms
Basement Block, Egress/Daylight Windows, Partially Finished
Dining Room Breakfast Nook/Room, Formal Dining Room
Kitchen Breakfast Nook/Room, Formal Dining Room
Interior
Interior Features Bay Window, Ceramic Floors, Hardwood Floors, Spa/Jetted Tub, Security System
Hot Water Gas
Heating Wall Heat, Forced Air
Cooling Ceiling Fan(s), Central A/C
Fireplaces Type Basement Fireplace, LivRoom Fireplace, Natural Fireplace
Appliance Dishwasher, Dryer, Microwave, Range/Oven, Refrigerator, Washer
Exterior
Garage Detached Garage, Electric in Garage, Gar Door Opener
Garage Spaces 2.0
Garage Description 19 x 20
Amenities Available Gate House, Marina, Park, Playground, Tennis Courts, Wi-Fi Available, Beach Area
Waterfront No
Garage Yes
Building
Story 2 Story
Foundation Basement
Water Public Water at Street
Architectural Style Colonial
Structure Type Brick,Vinyl Siding
Schools
Elementary Schools Kerby
Middle Schools Brownell
High Schools Grosse Pointe South
School District Grosse Pointe Public Schools
Others
Ownership Private
SqFt Source Measured
Energy Description Natural Gas
Acceptable Financing Conventional
Listing Terms Conventional
Financing Cash,Conventional
Read Less

Provided through IDX via MiRealSource. Courtesy of MiRealSource Shareholder. Copyright MiRealSource.
Bought with Higbie Maxon Agney Inc
GET MORE INFORMATION



