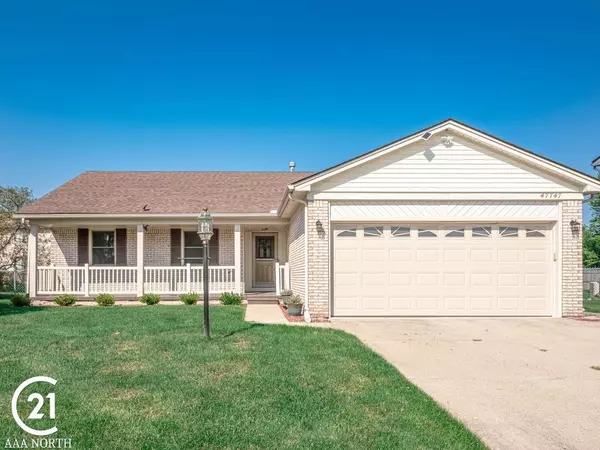For more information regarding the value of a property, please contact us for a free consultation.
47747 Valleybrook Chesterfield, MI 48051
Want to know what your home might be worth? Contact us for a FREE valuation!

Our team is ready to help you sell your home for the highest possible price ASAP
Key Details
Sold Price $286,000
Property Type Single Family Home
Sub Type Single Family
Listing Status Sold
Purchase Type For Sale
Square Footage 1,468 sqft
Price per Sqft $194
Subdivision Greenview Woods Estates Sub 1
MLS Listing ID 50053013
Sold Date 09/26/21
Style 1 Story
Bedrooms 3
Full Baths 2
Abv Grd Liv Area 1,468
Year Built 1988
Annual Tax Amount $3,187
Lot Size 6,969 Sqft
Acres 0.16
Lot Dimensions 65x120
Property Description
ALL OFFERS DUE BY 3PM. ON MONDAY 8-30-2021. Completely updated maintenance free ranch. Spacious floor plan. Family room features cathedral ceiling. Beautiful fireplace with gas logs and door wall to patio in fenced yard. Shed for extra storage. Kitchen with new cupboard's, granite counter tops, stainless steel appliances. Features new interior and exterior doors, new garage door with WIFI capability. Covered front porch, 2 car attached garage, first floor laundry, partially finished basement, low glass windows: this home has all new flooring, paint, and lights throughout. Home has 2 full baths (both completely updated). This beautiful home is situated in a great sub with L'anse Creuse Schools. Pool table stays. 30 day occupancy or less.
Location
State MI
County Macomb
Area Chesterfield Twp (50009)
Zoning Residential
Rooms
Basement Poured
Interior
Interior Features Cable/Internet Avail., Cathedral/Vaulted Ceiling, Hardwood Floors, Sump Pump, Walk-In Closet
Heating Forced Air
Cooling Ceiling Fan(s), Central A/C
Fireplaces Type Gas Fireplace, Grt Rm Fireplace
Appliance Dishwasher, Disposal, Microwave, Range/Oven, Refrigerator
Exterior
Garage Attached Garage, Electric in Garage, Gar Door Opener
Garage Spaces 2.0
Waterfront No
Garage Yes
Building
Story 1 Story
Foundation Basement
Water Public Water
Architectural Style Ranch
Structure Type Brick,Vinyl Siding
Schools
School District L'Anse Creuse Public Schools
Others
Ownership Partnership
SqFt Source Public Records
Energy Description Natural Gas
Acceptable Financing Conventional
Listing Terms Conventional
Financing Cash,Conventional
Read Less

Provided through IDX via MiRealSource. Courtesy of MiRealSource Shareholder. Copyright MiRealSource.
Bought with Market Elite Inc
GET MORE INFORMATION



