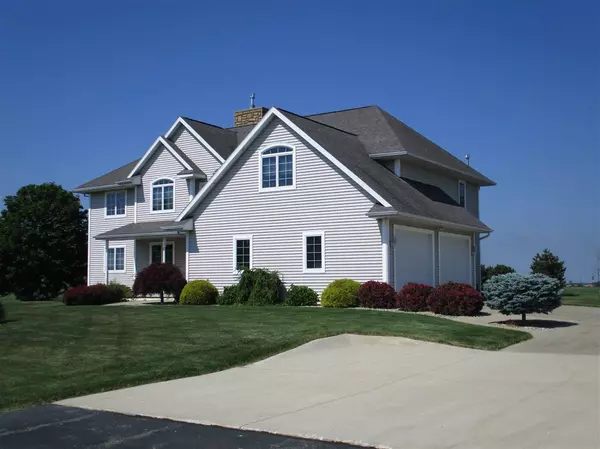For more information regarding the value of a property, please contact us for a free consultation.
2556 Liney Ln Kawkawlin, MI 48631
Want to know what your home might be worth? Contact us for a FREE valuation!

Our team is ready to help you sell your home for the highest possible price ASAP
Key Details
Sold Price $419,900
Property Type Single Family Home
Sub Type Single Family
Listing Status Sold
Purchase Type For Sale
Square Footage 3,100 sqft
Price per Sqft $135
Subdivision Sec 33, T15N,R4E
MLS Listing ID 50048151
Sold Date 08/31/21
Style 2 Story
Bedrooms 5
Full Baths 3
Half Baths 1
Abv Grd Liv Area 3,100
Year Built 2001
Annual Tax Amount $4,999
Lot Size 1.450 Acres
Acres 1.45
Lot Dimensions 193x328
Property Description
Sitting on 1.5 acre lot, this Executive Style home is located within 1/4 mile of corner of Beaver & Mackinaw. 2 minutes to Expressway or 7 minutes to Bay City. Built in 2001, home has 5 bedrooms including a 1st flr Master Ste w/walk-in closet, private 5 pc Bath & exterior door to private covered patio (set up for Hot Tub). 2-Story Foyer, LR has vaulted ceiling w/2-story massive stone fireplace. Completely finished basement has Family Rm & Full Bath. 28x40 Stick Built Barn w/2nd floor. The basement & barn both have in-floor heat that has not been hooked up yet. Prof landscaped yard w/sprinkler system in 2010. New furnace in 2013, new composite deck & water heater in 2016, New driveway, finished basement, tiled kitchen floor & custom window blinds in 2010. City water, natural gas & septic. Current hot tub does not work, there are 2 entrances to basement. This is a private drive-owners share cost of maintaining road.
Location
State MI
County Bay
Area Kawkawlin Twp (09008)
Zoning Residential
Rooms
Basement Egress/Daylight Windows, Finished, Full, Outside Entrance, Poured, Interior Access, Sump Pump
Interior
Interior Features Cathedral/Vaulted Ceiling, Hardwood Floors, Sump Pump, Walk-In Closet, Window Treatment(s)
Hot Water Gas
Heating Forced Air
Cooling Ceiling Fan(s), Central A/C
Fireplaces Type LivRoom Fireplace
Appliance Dishwasher, Disposal, Dryer, Microwave, Range/Oven, Refrigerator, Washer
Exterior
Garage Attached Garage, Electric in Garage, Gar Door Opener
Garage Spaces 2.5
Garage Description 28x32
Waterfront No
Garage Yes
Building
Story 2 Story
Foundation Basement
Water Public Water
Architectural Style Contemporary
Structure Type Vinyl Siding
Schools
High Schools Western High School
School District Bay City School District
Others
Ownership Private
Energy Description Natural Gas
Acceptable Financing VA
Listing Terms VA
Financing Cash,Conventional
Read Less

Provided through IDX via MiRealSource. Courtesy of MiRealSource Shareholder. Copyright MiRealSource.
Bought with RE/MAX Results
GET MORE INFORMATION



