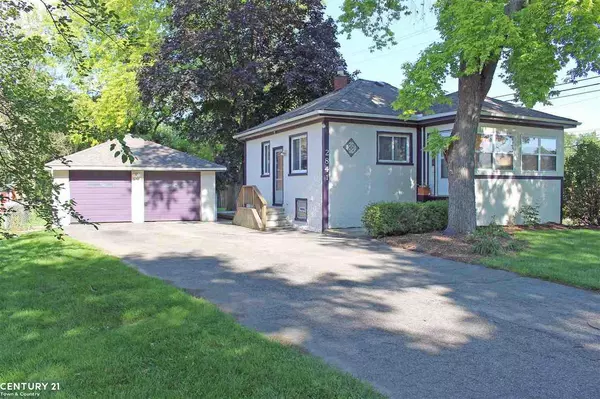For more information regarding the value of a property, please contact us for a free consultation.
2841 Melvin Ave Rochester Hills, MI 48307
Want to know what your home might be worth? Contact us for a FREE valuation!

Our team is ready to help you sell your home for the highest possible price ASAP
Key Details
Sold Price $178,000
Property Type Single Family Home
Sub Type Single Family
Listing Status Sold
Purchase Type For Sale
Square Footage 800 sqft
Price per Sqft $222
Subdivision Suprvrs Of Brooklands Park 3
MLS Listing ID 50047877
Sold Date 08/17/21
Style 1 Story
Bedrooms 2
Full Baths 1
Half Baths 1
Abv Grd Liv Area 800
Year Built 1953
Annual Tax Amount $1,863
Lot Size 10,454 Sqft
Acres 0.24
Lot Dimensions 77x135
Property Description
WELCOME to this charming Rochester Hills home. Immediate possession! Rochester Schools! Renovated Kitchen 2019 with nice maple cabinetry, ceramic backsplash, vinyl flooring, added breakfast bar area and all stainless steel appliances to stay. Updated ceramic bathroom with jetted tub! Nice living room and 2 bedrooms with wood flooring. Finished basement with new carpeting, rec area, extra room with egress window and half bath. Spacious basement laundry area and furnace storage room. Washer and dryer stay. Home offers nice larger fenced yard and 2 car detached garage plus huge 19x10 shed off back of garage for Roof shingles updated on home and garage within last 4 years. Rear wood Deck for BBQ,s. Utility easement on south side of home offers wider lot. This home offers great value and ready to move in and enjoy!
Location
State MI
County Oakland
Area Rochester Hills (63151)
Zoning Residential
Rooms
Basement Block, Egress/Daylight Windows, Finished
Dining Room Eat-In Kitchen
Kitchen Eat-In Kitchen
Interior
Interior Features Cable/Internet Avail., Hardwood Floors
Hot Water Gas
Heating Forced Air
Cooling Ceiling Fan(s), Central A/C, Attic Fan
Appliance Dishwasher, Disposal, Dryer, Microwave, Range/Oven, Refrigerator, Washer, Water Softener - Owned
Exterior
Garage Detached Garage
Garage Spaces 2.0
Garage Description 22x22
Waterfront No
Garage Yes
Building
Story 1 Story
Foundation Basement
Water Private Well, Public Water at Street
Architectural Style Ranch
Structure Type Cinder Block
Schools
School District Rochester Community School District
Others
Ownership Private
SqFt Source Estimated
Energy Description Natural Gas
Acceptable Financing Conventional
Listing Terms Conventional
Financing Cash,Conventional
Read Less

Provided through IDX via MiRealSource. Courtesy of MiRealSource Shareholder. Copyright MiRealSource.
Bought with Select RE Prof - James Ray & Associates
GET MORE INFORMATION



