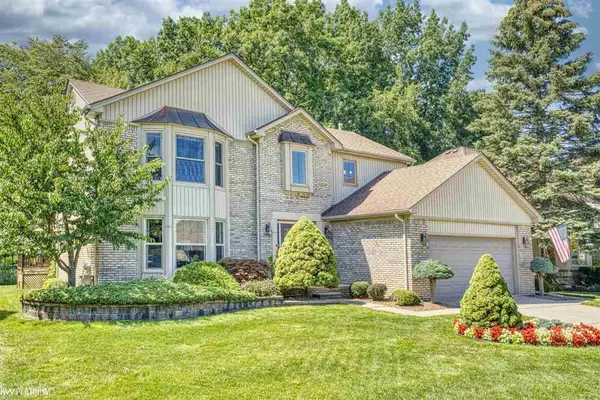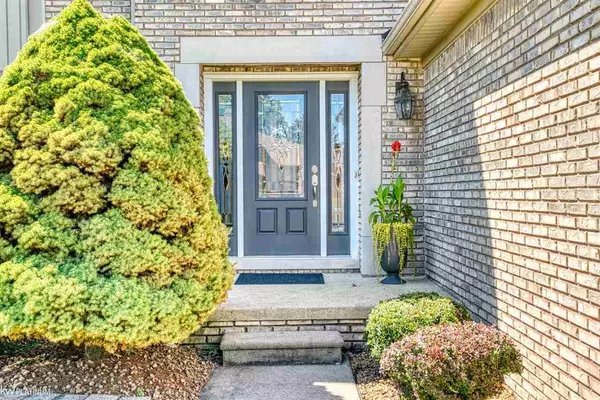For more information regarding the value of a property, please contact us for a free consultation.
43477 Rivergate Clinton Township, MI 48038
Want to know what your home might be worth? Contact us for a FREE valuation!

Our team is ready to help you sell your home for the highest possible price ASAP
Key Details
Sold Price $360,000
Property Type Single Family Home
Sub Type Single Family
Listing Status Sold
Purchase Type For Sale
Square Footage 2,341 sqft
Price per Sqft $153
Subdivision Rivergate
MLS Listing ID 50052345
Sold Date 10/15/21
Style 2 Story
Bedrooms 4
Full Baths 2
Half Baths 1
Abv Grd Liv Area 2,341
Year Built 1989
Annual Tax Amount $4,485
Lot Size 7,840 Sqft
Acres 0.18
Lot Dimensions 65 x 125
Property Description
Nestled in the sought after Rivergate subdivision and situated on a lush, beautifully landscaped and private backyard lies this 4 BR 2.1 bath colonial. This lovely home boasts large open spaces perfect for entertaining from the formal dining room through the granite kitchen complete with extra oak cabinetry, tiled backsplash and ceramic flooring. The breakfast nook leads out to the serene backyard area through 2 glass sliding doors onto the 1000 sqft. 3 leveled deck. Both the family room (gas fireplace) and living room provide additional opportunities to gather and enjoy festive occasions. The extra-large master bedroom includes bay (Magic) windows, a deep WIC and full bath. Centrally located near Partridge Creek Mall and walking distance to Cherokee Elementary awaits this opportunity to join this amazing community.
Location
State MI
County Macomb
Area Clinton Twp (50011)
Zoning Residential
Rooms
Basement Poured, Sump Pump
Interior
Interior Features Cable/Internet Avail., Ceramic Floors, Sump Pump, Walk-In Closet, Window Treatment(s)
Hot Water Gas
Heating Forced Air, Humidifier
Cooling Ceiling Fan(s), Central A/C
Fireplaces Type FamRoom Fireplace, Gas Fireplace
Appliance Dishwasher, Disposal, Dryer, Humidifier, Microwave, Range/Oven, Refrigerator, Washer
Exterior
Garage Attached Garage, Electric in Garage, Gar Door Opener
Garage Spaces 2.0
Waterfront No
Garage Yes
Building
Story 2 Story
Foundation Basement
Water Public Water
Architectural Style Colonial
Structure Type Brick
Schools
School District Chippewa Valley Schools
Others
Ownership Private
SqFt Source Public Records
Energy Description Natural Gas
Acceptable Financing Conventional
Listing Terms Conventional
Financing Cash,Conventional,FHA,VA
Pets Description No Restrictions
Read Less

Provided through IDX via MiRealSource. Courtesy of MiRealSource Shareholder. Copyright MiRealSource.
Bought with KW Domain
GET MORE INFORMATION



