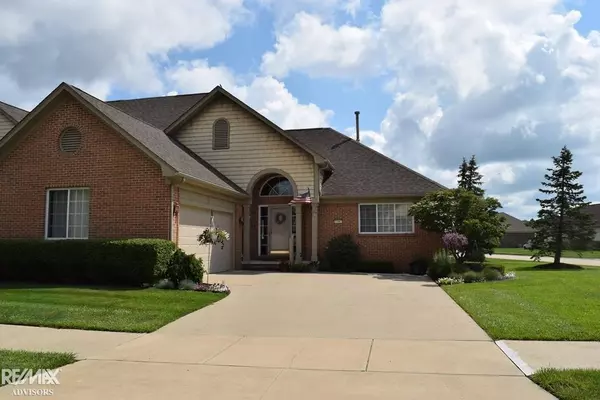For more information regarding the value of a property, please contact us for a free consultation.
33867 Au Sable Dr Chesterfield, MI 48047
Want to know what your home might be worth? Contact us for a FREE valuation!

Our team is ready to help you sell your home for the highest possible price ASAP
Key Details
Sold Price $310,000
Property Type Condo
Sub Type Condominium
Listing Status Sold
Purchase Type For Sale
Square Footage 1,531 sqft
Price per Sqft $202
Subdivision Lottivue Riverside Woods #734
MLS Listing ID 50046891
Sold Date 08/13/21
Style Condo/Ranch 1st Flr
Bedrooms 3
Full Baths 3
Abv Grd Liv Area 1,531
Year Built 2003
Annual Tax Amount $3,825
Tax Year 2020
Property Description
LOTTIEVIEW RIVERSIDE COMMONS! MOVE IN READY 3 BED/3 BATH END UNIT CONDO! Gorgeous ranch condo with fully finished basement including bedroom, bathroom and egress window! Wood blinds throughout, exquisitely decorated! Kitchen appliances included. Side entry garage, newer wood floors in great room, newer lighting and fans, walk-in closets. Huge basement storage w shelving! Peaceful deck off back patio door for entertaining. Association allows up to two cats/dogs, no weight limit. Close to beautiful downtown New Baltimore, Brandenburg Park, beautiful area for walks and bike riding.
Location
State MI
County Macomb
Area Chesterfield Twp (50009)
Zoning Residential
Rooms
Basement Finished, Poured, Sump Pump
Dining Room Formal Dining Room
Kitchen Formal Dining Room
Interior
Interior Features Cable/Internet Avail., Cathedral/Vaulted Ceiling, Ceramic Floors, Hardwood Floors, Security System, Walk-In Closet
Hot Water Gas
Heating Forced Air
Cooling Ceiling Fan(s), Central A/C
Appliance Dishwasher, Disposal, Microwave, Range/Oven, Refrigerator
Exterior
Garage Attached Garage, Electric in Garage, Gar Door Opener, Side Loading Garage
Garage Spaces 2.0
Garage Description 21 x 20
Waterfront No
Garage Yes
Building
Story Condo/Ranch 1st Flr
Foundation Basement
Water Public Water
Architectural Style Cape Cod, End Unit, Ranch
Structure Type Brick,Wood
Schools
School District Anchor Bay School District
Others
Ownership Private
Acceptable Financing Conventional
Listing Terms Conventional
Financing Cash,Conventional
Pets Description Call for Pet Restrictions
Read Less

Provided through IDX via MiRealSource. Courtesy of MiRealSource Shareholder. Copyright MiRealSource.
Bought with Real Estate One Inc-Shelby
GET MORE INFORMATION



