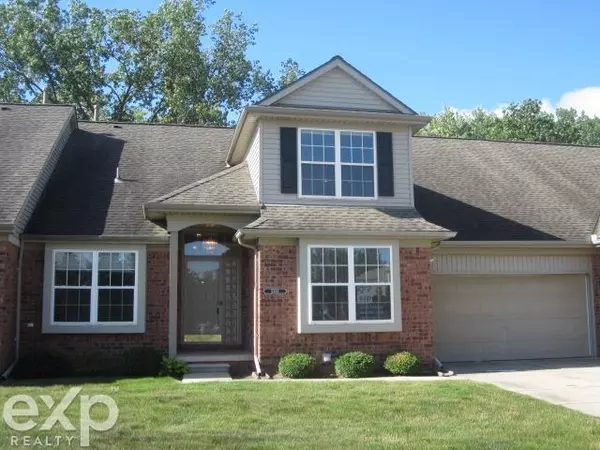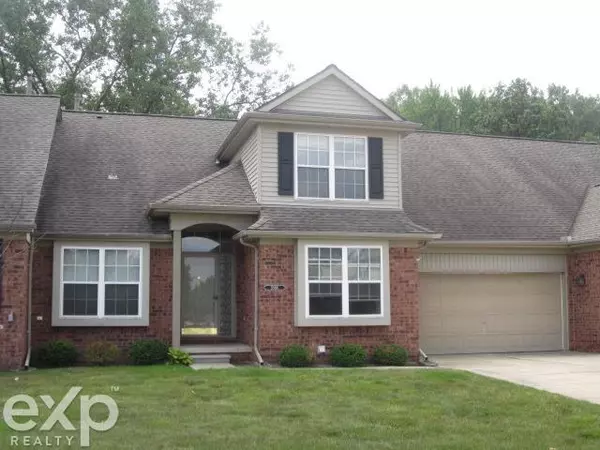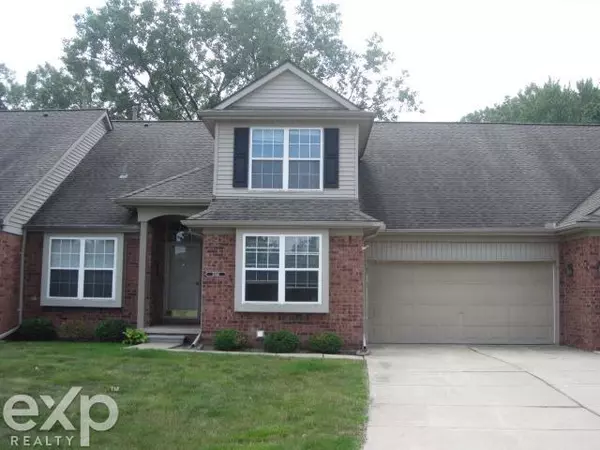For more information regarding the value of a property, please contact us for a free consultation.
5566 Victory Circle Sterling Heights, MI 48310-7702
Want to know what your home might be worth? Contact us for a FREE valuation!

Our team is ready to help you sell your home for the highest possible price ASAP
Key Details
Sold Price $234,900
Property Type Condo
Sub Type Condominium
Listing Status Sold
Purchase Type For Sale
Square Footage 1,492 sqft
Price per Sqft $157
Subdivision Victory Gardens
MLS Listing ID 50046750
Sold Date 08/31/21
Style 1 1/2 Story
Bedrooms 3
Full Baths 3
Abv Grd Liv Area 1,492
Year Built 1998
Annual Tax Amount $3,047
Tax Year 2020
Property Description
Welcome to Victory Gardens condominiums! This 3 bedroom & 3 full bathroom split level style unit features a great room with cathedral ceilings and gas fireplace, door wall leads to large cedar deck overlooking private wooded area (no neighbors behind),first floor master bedroom with studio ceiling & master bathroom & large walk in closet, all white kitchen cabinets with snack bar counter & separate dining nook with extra cabinets & desk work station, first floor laundry room w/washer & dryer, extra deep large basement w/glass block window and attached two car garage, Association fee includes water and outside maintenance. Pets allowed. ALL appliances stay. Pets allowed. (1 dog or 1 cat, 40 lbs max) IMMEDIATE possession too. Don't delay, here today and gone tomorrow! Information deemed reliable but not guaranteed.
Location
State MI
County Macomb
Area Sterling Heights (50012)
Zoning Residential
Rooms
Basement Full, Poured, Unfinished
Interior
Interior Features Cable/Internet Avail., Cathedral/Vaulted Ceiling, Ceramic Floors, Walk-In Closet, Window Treatment(s)
Hot Water Gas
Heating Forced Air
Cooling Ceiling Fan(s), Central A/C
Fireplaces Type Gas Fireplace, Grt Rm Fireplace
Appliance Air Cleaner, Dishwasher, Disposal, Dryer, Microwave, Range/Oven, Refrigerator, Washer
Exterior
Garage Attached Garage, Electric in Garage, Gar Door Opener
Garage Spaces 2.0
Garage Description 20x20
Amenities Available Grounds Maintenance, Pets-Allowed, Dogs Allowed, Cats Allowed
Waterfront No
Garage Yes
Building
Story 1 1/2 Story
Foundation Basement
Water Public Water
Architectural Style Split Level
Structure Type Brick,Cedar
Schools
School District Warren Consolidated Schools
Others
Ownership Private
SqFt Source Assessors Data
Assessment Amount $78
Energy Description Natural Gas
Acceptable Financing Conventional
Listing Terms Conventional
Financing Cash,Conventional
Pets Description Call for Pet Restrictions, Cats Allowed, Dogs Allowed, Number Limit, Size Limit
Read Less

Provided through IDX via MiRealSource. Courtesy of MiRealSource Shareholder. Copyright MiRealSource.
Bought with Anthony Djon Luxury Real Estate
GET MORE INFORMATION



