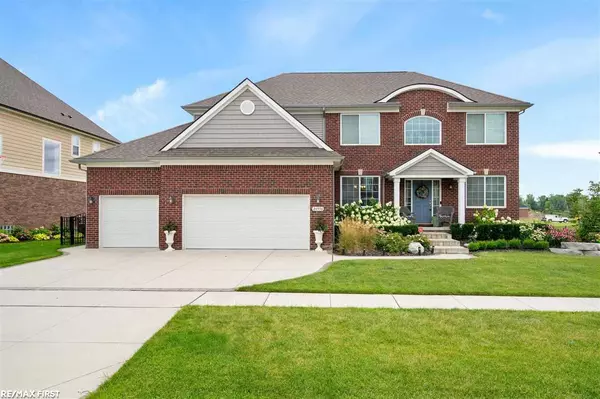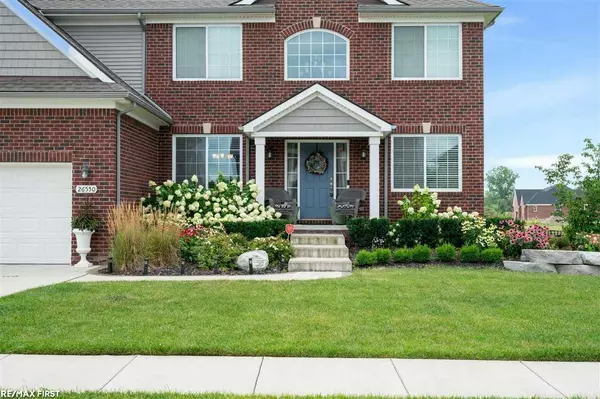For more information regarding the value of a property, please contact us for a free consultation.
26550 Bronx Dr Chesterfield, MI 48051
Want to know what your home might be worth? Contact us for a FREE valuation!

Our team is ready to help you sell your home for the highest possible price ASAP
Key Details
Sold Price $469,900
Property Type Single Family Home
Sub Type Single Family
Listing Status Sold
Purchase Type For Sale
Square Footage 2,851 sqft
Price per Sqft $164
Subdivision Chesterfield Commons Iii Site Condo #104
MLS Listing ID 50051569
Sold Date 10/07/21
Style 2 Story
Bedrooms 4
Full Baths 2
Half Baths 1
Abv Grd Liv Area 2,851
Year Built 2015
Annual Tax Amount $5,655
Lot Size 10,454 Sqft
Acres 0.24
Lot Dimensions 80x130
Property Description
PENDING INSPECTION Why build new when everything is done for you right here! Fenced Yard, Landscaping & Patios. Wood Floors at Foyer to Office, DR, Butlers Pantry & Kitchen. Sitting Room or Play area off GR w/Gas Fireplace. Espresso Cabinetry T/O, Granite Tops, Kitchen Stacked Stone Backsplash & Accent Wall off GR. 4 Spacious Bdrms on Upper level incl the 15x21 MB w/Dble Doors, WIC & Bath w/2 Sinks, Shower & Deep Tub. A 2nd Flr Laundry & Main Bath w/2 Sinks completes the 2nd floor. Daylight Bsmt windows providing tons of natural light, drywalled walls & rough plumbing for future bath/bar. Double Tier Slate Lower Patio w/a firepit & trex decking maintenance free upper deck. Kitchen & Laundry Appliances Included.
Location
State MI
County Macomb
Area Chesterfield Twp (50009)
Zoning Residential
Rooms
Basement Egress/Daylight Windows, Partially Finished, Poured, Sump Pump
Interior
Interior Features 9 ft + Ceilings, Cable/Internet Avail., Cathedral/Vaulted Ceiling, Ceramic Floors, Hardwood Floors, Sump Pump, Walk-In Closet
Hot Water Gas
Heating Forced Air, Humidifier
Cooling Ceiling Fan(s), Central A/C
Fireplaces Type Gas Fireplace, Grt Rm Fireplace
Appliance Dishwasher, Disposal, Dryer, Humidifier, Microwave, Range/Oven, Refrigerator, Washer
Exterior
Garage Attached Garage, Electric in Garage, Gar Door Opener, Off Street, Direct Access
Garage Spaces 3.0
Waterfront No
Garage Yes
Building
Story 2 Story
Foundation Basement
Water Public Water
Architectural Style Colonial
Structure Type Brick,Vinyl Siding,Wood
Schools
School District L'Anse Creuse Public Schools
Others
Ownership Private
SqFt Source Public Records
Energy Description Natural Gas
Acceptable Financing Conventional
Listing Terms Conventional
Financing Cash,Conventional
Pets Description No Restrictions
Read Less

Provided through IDX via MiRealSource. Courtesy of MiRealSource Shareholder. Copyright MiRealSource.
Bought with Keller Williams Realty Lakeside
GET MORE INFORMATION



