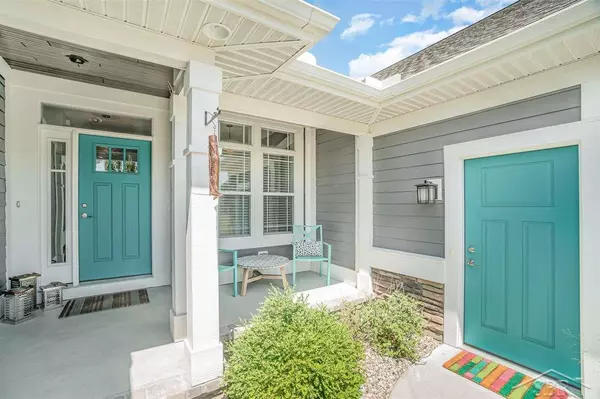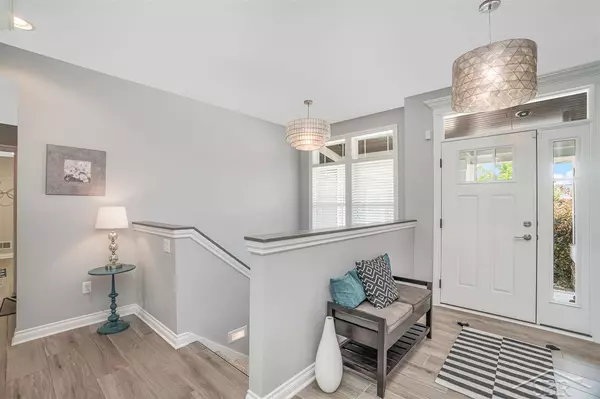For more information regarding the value of a property, please contact us for a free consultation.
7634 Appaloosa Ct Saginaw, MI 48609
Want to know what your home might be worth? Contact us for a FREE valuation!

Our team is ready to help you sell your home for the highest possible price ASAP
Key Details
Sold Price $387,000
Property Type Single Family Home
Sub Type Single Family
Listing Status Sold
Purchase Type For Sale
Square Footage 2,075 sqft
Price per Sqft $186
Subdivision Winchester Farms
MLS Listing ID 50050842
Sold Date 08/23/21
Style 1 Story
Bedrooms 4
Full Baths 3
Half Baths 1
Abv Grd Liv Area 2,075
Year Built 2015
Annual Tax Amount $5,341
Tax Year 2020
Lot Size 0.450 Acres
Acres 0.45
Lot Dimensions 100x196
Property Description
Exceptional built Beagle home in Winchester Farms Subdivision. Four bedrooms, 3 1/2 baths and 3 car garage. The beauty starts as you enter the large tiled foyer. Open to the great room with a tiled gas fireplace. Kitchen has a long island with seating area. Granite counters, tiled backsplash, quality cabinets, drawers and spacious pantry. Off the eating area is a three season room where you can enjoy the view of the privately fenced backyard. Primary suite has walk-in closet, double sinks, separate tub and shower. One of the other 2 bedrooms on the main level is currently being used as an office. Finished lower level has the fourth bedroom, full bathroom, wet bar and another living area. Plenty of storage. Additional features: expansive patio for all your entertaining needs, generator and so much more. Call today for your private showing.
Location
State MI
County Saginaw
Area Thomas Twp (73025)
Zoning Residential
Rooms
Basement Full, Partially Finished, Poured
Interior
Interior Features Cathedral/Vaulted Ceiling, Ceramic Floors, Security System, Sump Pump, Walk-In Closet, Wet Bar/Bar, Whirlpool/Hot Tub
Hot Water Gas
Heating Forced Air
Cooling Ceiling Fan(s), Central A/C
Fireplaces Type Basement Fireplace, Gas Fireplace, Grt Rm Fireplace
Appliance Dishwasher, Dryer, Microwave, Range/Oven, Refrigerator, Washer
Exterior
Garage Attached Garage
Garage Spaces 3.0
Waterfront No
Garage Yes
Building
Story 1 Story
Foundation Basement
Water Public Water
Architectural Style Ranch
Structure Type Stone,Vinyl Siding
Schools
School District Swan Valley School District
Others
Ownership Private
Energy Description Natural Gas
Acceptable Financing Conventional
Listing Terms Conventional
Financing Cash,Conventional,FHA,VA,Rural Development
Read Less

Provided through IDX via MiRealSource. Courtesy of MiRealSource Shareholder. Copyright MiRealSource.
Bought with Berkshire Hathaway HomeServices
GET MORE INFORMATION



