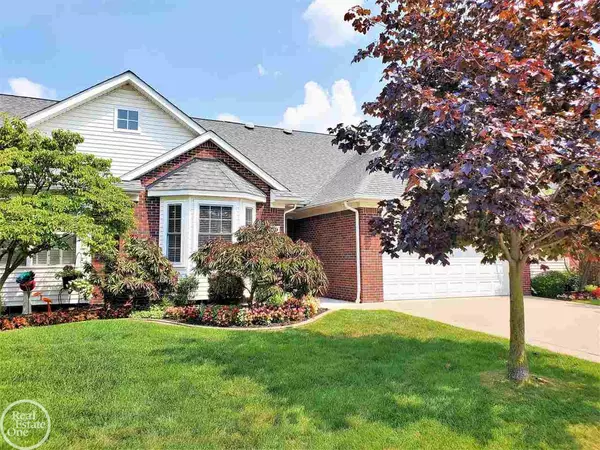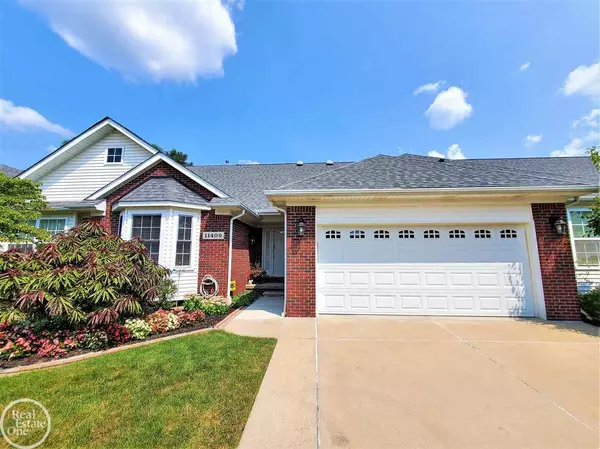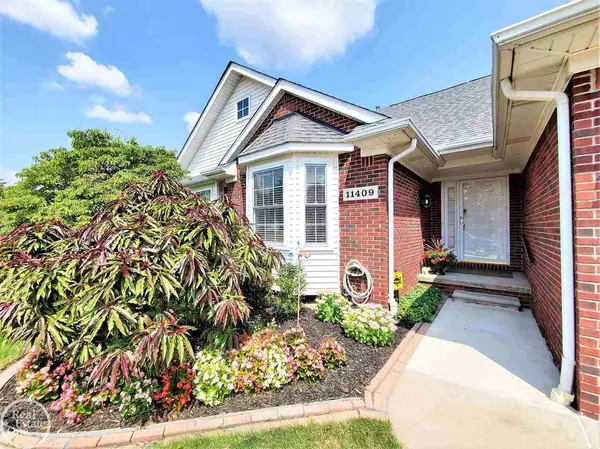For more information regarding the value of a property, please contact us for a free consultation.
11409 Dora Sterling Heights, MI 48314
Want to know what your home might be worth? Contact us for a FREE valuation!

Our team is ready to help you sell your home for the highest possible price ASAP
Key Details
Sold Price $301,500
Property Type Condo
Sub Type Condominium
Listing Status Sold
Purchase Type For Sale
Square Footage 1,725 sqft
Price per Sqft $174
Subdivision Stonegate Condo #713
MLS Listing ID 50050862
Sold Date 09/22/21
Style 1 1/2 Story
Bedrooms 3
Full Baths 3
Half Baths 1
Abv Grd Liv Area 1,725
Year Built 2003
Annual Tax Amount $2,891
Tax Year 2021
Property Description
Wow! Welcome to this 3 bed, 3 Full Bath, Split Level Condo W/a Finished Basement adding a 1/2 bath & bedroom to total 4 Beds & 4 Baths! Located in the back of the complex, it is quiet and private! Offering a Fantastic layout with towering Great Room, 1st Flr Laundry, sizable pantry, 1st Floor Master suite & 2nd Flr. full suite as well. Offers newer windows, H2O tank, and some very cool Solar tubes with upgraded lens's that add incredible natural light to Kitchen and Living Rms! Clean is an understatement! Some nice conveniences are: The extra wide stairs, deep closets, 7x5 master Walk in Closet, Enameled garage floors, all new fixtures, granite counters, 1st Flr Laundry, Basement utility sink, basement bar plumbed for sink, and more! The Brand new composite deck is kept private all year with a line of Pine Trees and the paver area adds to the luxury of the yard. Utica schools are another plus. This is a must see!
Location
State MI
County Macomb
Area Sterling Heights (50012)
Zoning Residential
Rooms
Basement Finished, Poured, Sump Pump
Interior
Interior Features Bay Window, Cable/Internet Avail., Cathedral/Vaulted Ceiling, Ceramic Floors, Walk-In Closet
Hot Water Gas
Heating Forced Air
Cooling Ceiling Fan(s), Central A/C
Fireplaces Type Gas Fireplace, Grt Rm Fireplace
Appliance Dishwasher, Disposal, Microwave, Range/Oven, Refrigerator
Exterior
Garage Attached Garage, Electric in Garage, Gar Door Opener
Garage Spaces 2.0
Amenities Available Dogs Allowed, Cats Allowed
Waterfront No
Garage Yes
Building
Story 1 1/2 Story
Foundation Basement
Water Public Water
Architectural Style Split Level
Structure Type Brick,Vinyl Siding
Schools
School District Utica Community Schools
Others
Ownership Private
SqFt Source Public Records
Energy Description Natural Gas
Acceptable Financing Conventional
Listing Terms Conventional
Financing Cash,Conventional
Pets Description Call for Pet Restrictions
Read Less

Provided through IDX via MiRealSource. Courtesy of MiRealSource Shareholder. Copyright MiRealSource.
Bought with Brookview Realty
GET MORE INFORMATION



