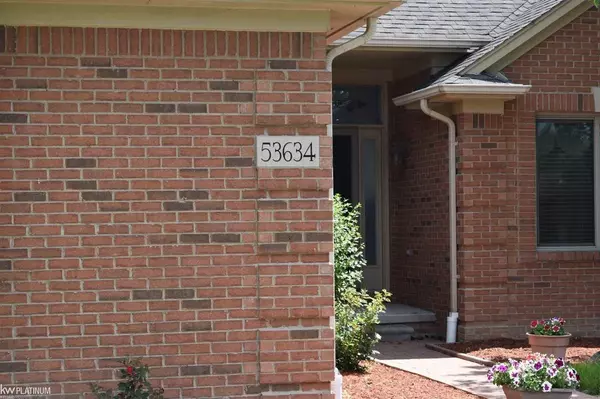For more information regarding the value of a property, please contact us for a free consultation.
53634 Meadow Creek Dr New Baltimore, MI 48047
Want to know what your home might be worth? Contact us for a FREE valuation!

Our team is ready to help you sell your home for the highest possible price ASAP
Key Details
Sold Price $350,000
Property Type Single Family Home
Sub Type Single Family
Listing Status Sold
Purchase Type For Sale
Square Footage 2,004 sqft
Price per Sqft $174
Subdivision Willow Creek
MLS Listing ID 50045831
Sold Date 07/30/21
Style 1 Story
Bedrooms 3
Full Baths 3
Half Baths 1
Abv Grd Liv Area 2,004
Year Built 2003
Annual Tax Amount $4,632
Tax Year 2020
Lot Size 10,018 Sqft
Acres 0.23
Lot Dimensions 84 x 120
Property Description
MUST SEE! Open concept, 2000 square foot, Ranch style house in a subdivision far enough away from the busy city, yet close enough to enjoy the city life. 3-5 bedrooms, 3.5 bathrooms Master with an-suite and trey ceiling, new plank flooring, walk-in closet. 2 possibly three more bedrooms on main floor. Spacious Livingroom with natural gas fireplace, natural wood floors. Livingroom open to dining room and kitchen. Ceramic flooring, kitchen island, walk-in pantry, maple cabinetry, stone backsplash, granite counter tops, deep sink, dishwasher. Door-wall leading out to raised patio. Main floor laundry with, washing sink, front loading washer and dryer. Extra room that can be used as in-home office/den/bedroom. 2021 updated Furnace & A/C. others are Anderson windows Lots of storage and closets. Finished basement with full bathroom, possible bedroom and lots of storage. 2.5 attached garage with entrance ramp into the house. Fenced in backyard, storage shed and sprinkler system.
Location
State MI
County Macomb
Area New Baltimore (50010)
Zoning Residential
Rooms
Basement Finished, Poured, Sump Pump
Interior
Interior Features 9 ft + Ceilings, Cable/Internet Avail., Ceramic Floors, Hardwood Floors, Security System, Sump Pump, Walk-In Closet, Window Treatment(s), Accessibility Features
Hot Water Gas
Heating Forced Air
Cooling Ceiling Fan(s), Central A/C
Fireplaces Type Gas Fireplace
Appliance Dishwasher, Disposal, Dryer, Microwave, Washer
Exterior
Garage Attached Garage
Garage Spaces 2.5
Waterfront No
Garage Yes
Building
Story 1 Story
Foundation Basement
Water Public Water
Architectural Style Ranch
Structure Type Brick,Cedar
Schools
High Schools Anchor Bay High School
School District Anchor Bay School District
Others
Ownership Private
Energy Description Natural Gas
Acceptable Financing VA
Listing Terms VA
Financing Cash,Conventional,FHA,VA
Read Less

Provided through IDX via MiRealSource. Courtesy of MiRealSource Shareholder. Copyright MiRealSource.
Bought with Real Living Kee Realty-New Baltimore
GET MORE INFORMATION



