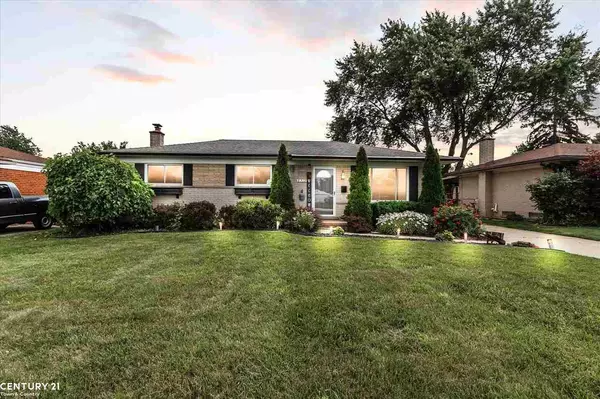For more information regarding the value of a property, please contact us for a free consultation.
8712 Hamilton East Sterling Heights, MI 48313
Want to know what your home might be worth? Contact us for a FREE valuation!

Our team is ready to help you sell your home for the highest possible price ASAP
Key Details
Sold Price $260,000
Property Type Single Family Home
Sub Type Single Family
Listing Status Sold
Purchase Type For Sale
Square Footage 1,269 sqft
Price per Sqft $204
Subdivision Buckingham Estates Sub
MLS Listing ID 50049165
Sold Date 09/03/21
Style 1 Story
Bedrooms 3
Full Baths 2
Abv Grd Liv Area 1,269
Year Built 1968
Annual Tax Amount $3,895
Tax Year 2021
Lot Size 7,405 Sqft
Acres 0.17
Lot Dimensions 60x120
Property Description
Coming soon, showings start Sunday, July 25, 2021. Three bedroom brick ranch style home with family room and natural fireplace. Kitchen features ceramic tiled floor, Granite countertops, stainless steel stove, refrigerator, dishwasher, microwave and sink with disposal. Family room highpoints include a natural fireplace and door-wall to patio. Full bath with Granite countertop and ceramic tiled floor. Low maintenance brick exterior with aluminum trim and three dimensional shingles. Finished basement with full bath. Washer and dryer included. Large 24’ x 26’ brick front detached garage with vinyl siding and door opener. Fenced backyard. walk to Dodge Park and Sterling heights Nature Center.
Location
State MI
County Macomb
Area Sterling Heights (50012)
Zoning Residential
Rooms
Basement Finished, Full, Poured, Interior Access
Interior
Interior Features Cable/Internet Avail., Ceramic Floors, Window Treatment(s)
Hot Water Gas
Heating Forced Air
Cooling Central A/C
Fireplaces Type FamRoom Fireplace, Natural Fireplace, Fireplace Screen
Appliance Dishwasher, Disposal, Dryer, Microwave, Range/Oven, Refrigerator, Washer
Exterior
Garage Detached Garage, Electric in Garage, Gar Door Opener
Garage Spaces 2.0
Garage Description 24x26
Waterfront No
Garage Yes
Building
Story 1 Story
Foundation Basement
Water Public Water
Architectural Style Ranch
Structure Type Brick
Schools
School District Utica Community Schools
Others
Ownership Private
SqFt Source Realist
Energy Description Natural Gas
Acceptable Financing Conventional
Listing Terms Conventional
Financing Cash,Conventional,FHA,VA
Read Less

Provided through IDX via MiRealSource. Courtesy of MiRealSource Shareholder. Copyright MiRealSource.
Bought with EXP Realty LLC
GET MORE INFORMATION



