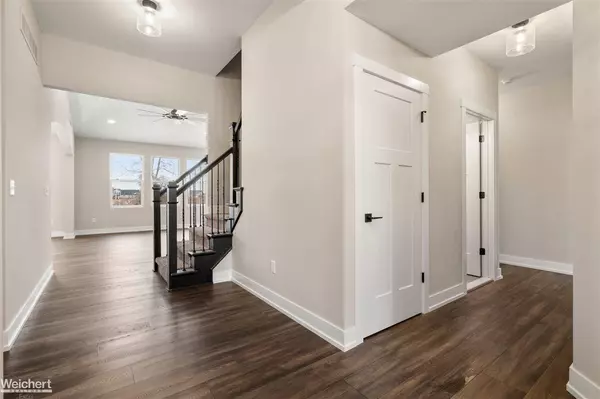For more information regarding the value of a property, please contact us for a free consultation.
765 Tullamore Circle Oxford, MI 48371
Want to know what your home might be worth? Contact us for a FREE valuation!

Our team is ready to help you sell your home for the highest possible price ASAP
Key Details
Sold Price $560,196
Property Type Single Family Home
Sub Type Single Family
Listing Status Sold
Purchase Type For Sale
Square Footage 2,380 sqft
Price per Sqft $235
Subdivision The Woods Of Tullamore
MLS Listing ID 50048575
Sold Date 08/23/21
Style 1 Story
Bedrooms 3
Full Baths 2
Half Baths 1
Abv Grd Liv Area 2,380
Year Built 2021
Lot Size 0.350 Acres
Acres 0.35
Lot Dimensions 73x175x150x121
Property Description
Welcome to the Elm Ranch! This unique 3 bedroom 2 1/2 bath floor plan has an additional loft area that could be used for a 4th bedroom, 9 ft. first floor ceilings and a sprawling cathedral ceiling that goes across the great room and dining area! Large great room with a gas fireplace and an open kitchen which features an abundance of premium maple cabinetry with soft-close doors, recessed lights, walk in pantry, quartz counter tops and stainless steel appliances. Spacious mudroom area with bench and walk in closet and 1st floor laundry with base cabinet and upper cabinets. Ceramic tile bathrooms with Kohler fixtures, premium lighting package, decorative trim package w/ upgraded nickel door hardware, taller basement w/egress window, 96% High Efficiency Furnace, A/C, 50-Gallon Energy Efficient Hot Water Heater and much more! Photo's are a representation of a previously built home.
Location
State MI
County Oakland
Area Oxford Twp (63041)
Zoning Residential
Rooms
Basement Walk Out, Poured, Sump Pump
Dining Room Breakfast Nook/Room
Kitchen Breakfast Nook/Room
Interior
Interior Features 9 ft + Ceilings, Cathedral/Vaulted Ceiling, Sump Pump
Hot Water Gas
Heating Forced Air
Cooling Central A/C
Fireplaces Type Gas Fireplace, Grt Rm Fireplace
Appliance Dishwasher, Disposal, Microwave, Range/Oven
Exterior
Garage Attached Garage
Garage Spaces 2.5
Waterfront No
Garage Yes
Building
Story 1 Story
Foundation Basement
Water Community Well
Architectural Style Ranch
Structure Type Brick,Vinyl Siding
Schools
School District Oxford Area Comm School District
Others
Ownership Private
SqFt Source Estimated
Energy Description Natural Gas
Acceptable Financing Conventional
Listing Terms Conventional
Financing Cash,Conventional
Read Less

Provided through IDX via MiRealSource. Courtesy of MiRealSource Shareholder. Copyright MiRealSource.
Bought with WEICHERT, REALTORS®-Excel
GET MORE INFORMATION



