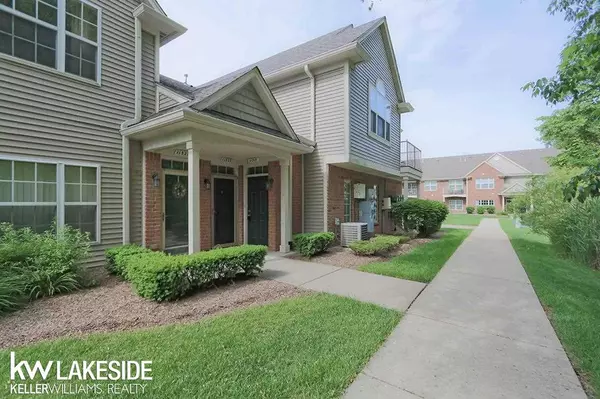For more information regarding the value of a property, please contact us for a free consultation.
11319 N Woods Shelby Twp, MI 48317
Want to know what your home might be worth? Contact us for a FREE valuation!

Our team is ready to help you sell your home for the highest possible price ASAP
Key Details
Sold Price $187,000
Property Type Condo
Sub Type Condominium
Listing Status Sold
Purchase Type For Sale
Square Footage 1,257 sqft
Price per Sqft $148
Subdivision Shelby Woods North Condo #989
MLS Listing ID 50044205
Sold Date 07/22/21
Style Condo/Ranch 2nd Flr or Above
Bedrooms 2
Full Baths 2
Abv Grd Liv Area 1,257
Year Built 2011
Annual Tax Amount $2,001
Property Description
Welcome Home to 11319 N Woods! Highly desirable end-unit upper-level ranch condo with secluded views of the woods & beyond. Open concept living with gorgeous kitchen with granite countertops, stainless appliances, and grand vaulted ceiling welcome you as you enter. Enjoy any meal from your large breakfast bar. Spacious pantry with laundry. Great master bedroom with large walk-in closet! The master ensuite bath features your own walk-in tiled shower. You'll love all the natural lighting throughout this 2 bed/2bath condo! You have your very own spacious 1 car attached garage. Just off the living room is your personal private deck with views of the woods. Easy access to highways, minutes from major shops and fantastic restaurants. LOW monthly HOA; includes lawn maintenance, snow & trash removal. Pets are allowed in this complex. Don't miss out on this move-in ready condo in the highly desirable neighborhood of Shelby Woods.
Location
State MI
County Macomb
Area Shelby Twp (50007)
Zoning Residential
Interior
Cooling Central A/C
Appliance Dishwasher, Disposal, Dryer, Microwave, Range/Oven, Refrigerator, Washer
Exterior
Garage Attached Garage
Garage Spaces 1.0
Amenities Available Sidewalks, Street Lights, Private Entry
Waterfront No
Garage Yes
Building
Story Condo/Ranch 2nd Flr or Above
Foundation Slab
Water Public Water
Architectural Style End Unit
Structure Type Brick,Vinyl Trim
Schools
School District Utica Community Schools
Others
Ownership Private
SqFt Source Assessors Data
Acceptable Financing Conventional
Listing Terms Conventional
Financing Cash,Conventional,FHA
Read Less

Provided through IDX via MiRealSource. Courtesy of MiRealSource Shareholder. Copyright MiRealSource.
Bought with KW Domain
GET MORE INFORMATION



