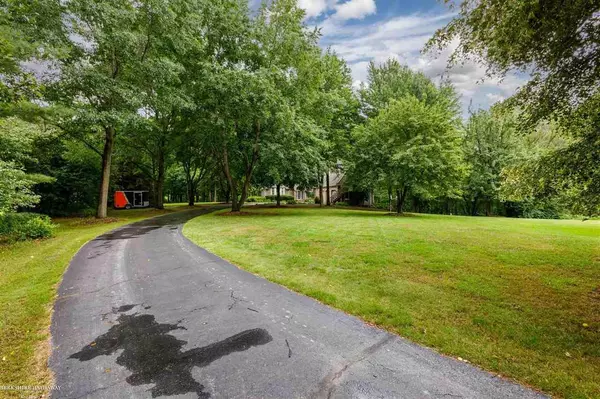For more information regarding the value of a property, please contact us for a free consultation.
71838 E Pond Creek Bruce, MI 48065
Want to know what your home might be worth? Contact us for a FREE valuation!

Our team is ready to help you sell your home for the highest possible price ASAP
Key Details
Sold Price $600,000
Property Type Single Family Home
Sub Type Single Family
Listing Status Sold
Purchase Type For Sale
Square Footage 2,659 sqft
Price per Sqft $225
MLS Listing ID 50047076
Sold Date 08/17/21
Style 1 1/2 Story
Bedrooms 3
Full Baths 3
Half Baths 1
Abv Grd Liv Area 2,659
Year Built 1991
Annual Tax Amount $5,160
Lot Size 10.050 Acres
Acres 10.05
Lot Dimensions 125x1414x520x1357
Property Description
House on 2.5 acres surrounded by the PRIVACY of 7 acres of forested wetlands/wildlife. Room for pool, etc on Sideyard. Extremely clean & ohhh sooo welcoming, enjoy a vaulted beamed Grt Rm w/ natrl bricked fireplc & wet bar, opening to banquet size Dining Rm where you will entertain w/ an amazing view- both rooms boast Brazilian Cherry 3"-5" planked flrs. Gourmet Kitchen offers SubZero fridge, dual ovens, Thermador gas stove, white cabinetry, bayed Brkfst Nook. Mastr w/ his/hers WICs, sweeeet renovated Ensuite w/ jet garden tub. Spacious Beds 2 & 3 w/ huge closets share Jack'n Jill Bath upstrs. FANTASTIC 3 seasons screened porch off Grt Rm overlooking nature leads to large Deck. Laundry Rm w/ overhd cabs/folding shelf. Fin W/out Basemnt has Fam Rm w/ fireplce, currently w/ wood burn stove (can convert to gas). Basemnt also inc 2 rooms used as Office/Bedrm/Flex Rm, granite Kitchen w/ fridge, dwasher & micro plus full tiled Bath. Garage w/8' drs. Semi-fin Rm above (currently workshop).
Location
State MI
County Macomb
Area Bruce Twp (50001)
Zoning Residential
Rooms
Basement Finished, Walk Out
Dining Room Breakfast Nook/Room, Eat-In Kitchen, Formal Dining Room, Pantry
Kitchen Breakfast Nook/Room, Eat-In Kitchen, Formal Dining Room, Pantry
Interior
Interior Features Cable/Internet Avail., Cathedral/Vaulted Ceiling, Ceramic Floors, Hardwood Floors, Walk-In Closet, Wet Bar/Bar
Hot Water Gas
Heating Forced Air, Humidifier
Cooling Attic Fan, Ceiling Fan(s), Central A/C
Fireplaces Type Basement Fireplace, FamRoom Fireplace, Natural Fireplace, Wood Stove
Appliance Dishwasher, Dryer, Microwave, Range/Oven, Refrigerator, Washer, Water Softener - Owned
Exterior
Garage Attached Garage
Garage Spaces 3.5
Waterfront No
Garage Yes
Building
Story 1 1/2 Story
Foundation Basement
Water Private Well
Architectural Style Split Level
Structure Type Brick,Cedar
Schools
School District Romeo Community Schools
Others
Ownership Private
SqFt Source Realist
Assessment Amount $891
Energy Description Natural Gas
Acceptable Financing VA
Listing Terms VA
Financing Cash,Conventional
Read Less

Provided through IDX via MiRealSource. Courtesy of MiRealSource Shareholder. Copyright MiRealSource.
Bought with Coldwell Banker Weir Manuel-Mc
GET MORE INFORMATION



