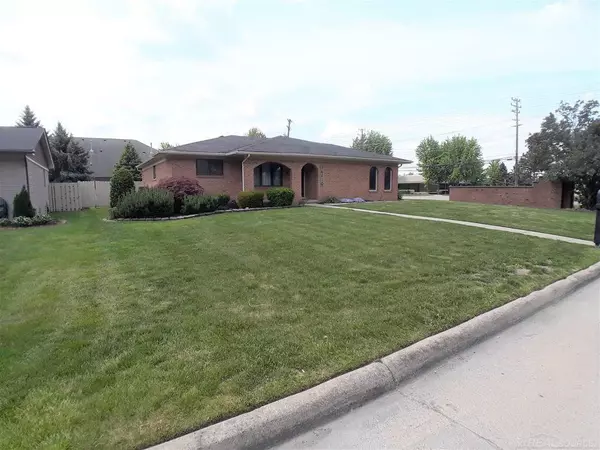For more information regarding the value of a property, please contact us for a free consultation.
16810 Heather Lane Clinton Township, MI 48038
Want to know what your home might be worth? Contact us for a FREE valuation!

Our team is ready to help you sell your home for the highest possible price ASAP
Key Details
Sold Price $275,000
Property Type Single Family Home
Sub Type Single Family
Listing Status Sold
Purchase Type For Sale
Square Footage 1,533 sqft
Price per Sqft $179
Subdivision Garfield Meadows
MLS Listing ID 50043506
Sold Date 08/05/21
Style 1 Story
Bedrooms 3
Full Baths 2
Half Baths 1
Abv Grd Liv Area 1,533
Year Built 1976
Annual Tax Amount $3,456
Lot Size 10,018 Sqft
Acres 0.23
Lot Dimensions 85-122
Property Description
NOW ACCEPTING VA AND FHA! Custom Clinton Township Ranch. The Home Offers a Large Corner Lot with Irrigation System, Side Entrance Deep Garage, with a Large Back Yard including a Walk Out Patio with Hot Tub and Privacy Fence. Hard Wood Floors Greet you as you enter home in Large Living Room with Crown Molding. The Kitchen has been Updated to include an Island with Kitchen Aide Cook top and Beautiful Cupboards Excellent Counter Space, and Newer Appliances included. The Kitchen Opens to a Cathedral Ceiling Family Room with a Natural Fire Place and Door Wall to Patio. Three Bedrooms with Ample Space, One and a Half Baths Up and Full Bath in Finished Basement. The Basement includes a Wet Bar, Large Recreation Area, Bedroom/ Service Room with Full Bath. Updates include, HVAC, Ceiling Fans, Alarm in attic, Intercom, Cement Approach, High Quality Pella Windows, ( except garage and kitchen), and Door Wall, Newer Appliances, Privacy Fence, Washer and Dryer Inc. Room sizes est.
Location
State MI
County Macomb
Area Clinton Twp (50011)
Zoning Residential
Rooms
Basement Poured
Dining Room Eat-In Kitchen
Kitchen Eat-In Kitchen
Interior
Interior Features Cathedral/Vaulted Ceiling, Hardwood Floors, Sump Pump, Wet Bar/Bar
Heating Forced Air
Cooling Ceiling Fan(s), Central A/C
Fireplaces Type FamRoom Fireplace, Natural Fireplace
Appliance Dishwasher, Disposal, Dryer, Range/Oven, Refrigerator, Washer
Exterior
Garage Attached Garage
Garage Spaces 2.5
Waterfront No
Garage Yes
Building
Story 1 Story
Foundation Basement
Water Public Water
Architectural Style Ranch
Structure Type Brick
Schools
School District Chippewa Valley Schools
Others
Ownership Private
SqFt Source Assessors Data
Energy Description Natural Gas
Acceptable Financing FHA
Listing Terms FHA
Financing Cash,Conventional,FHA,VA
Read Less

Provided through IDX via MiRealSource. Courtesy of MiRealSource Shareholder. Copyright MiRealSource.
Bought with Century 21 Town & Country-Shelby
GET MORE INFORMATION



