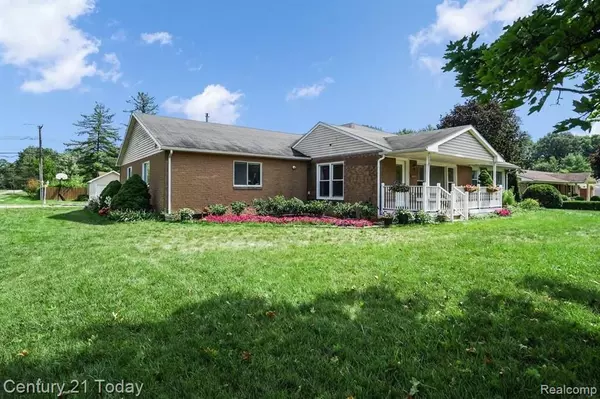For more information regarding the value of a property, please contact us for a free consultation.
50290 MILE END Drive Shelby Twp, MI 48317 1149
Want to know what your home might be worth? Contact us for a FREE valuation!

Our team is ready to help you sell your home for the highest possible price ASAP
Key Details
Sold Price $355,000
Property Type Single Family Home
Sub Type Single Family
Listing Status Sold
Purchase Type For Sale
Square Footage 2,452 sqft
Price per Sqft $144
Subdivision Maeder # 02
MLS Listing ID 40189841
Sold Date 08/03/21
Style 1 Story
Bedrooms 4
Full Baths 2
Abv Grd Liv Area 2,452
Year Built 1962
Annual Tax Amount $3,423
Lot Size 0.450 Acres
Acres 0.45
Lot Dimensions 100.00X195.00
Property Description
Summer's Treasure, HURRY! The market is HOT! This 2450sqft Ranch is Move-in Ready. Clean & Loaded with Updates & Extras. .45AC Lot with Fenced Area for your kids & pets. Extra Deep 3+ Car Garage w/100Amp Service, Plus 2nd Garage 15x15 with 6ft Wide Door. All New Concrete Drive. Enjoy the Yard from Approx 700sqft of Decking Some Under Roof. That is the Outside, Now Inside. All Wood & Ceramic Flooring. Well Equipped Laundry Rm. Huge Center Island Kitchen Complete with Separate Freezer & Refrigerator. Dining Area Highlighted by South Facing Windows & Skylights. Updated Windows are Everywhere. Bathrooms BIG Enough for Crowds. Living Rm to Greet Guests at Front Door. GREAT Rm 18x16Space for Many Activities and offers a Gas Fireplace. Many Other Updates like High-Efficiency Furnace 2017, Encapsulated Crawl Space in 2019, Septic Field Replaced in 2015. DEEP in the SUB Location for light Traffic. An agent has to be present for showings. Showings only between 10:00 AM to 8:00 PM
Location
State MI
County Macomb
Area Shelby Twp (50007)
Interior
Interior Features Cable/Internet Avail., DSL Available
Hot Water Gas
Heating Forced Air
Cooling Central A/C
Fireplaces Type Gas Fireplace, Grt Rm Fireplace
Appliance Dishwasher, Disposal, Dryer, Freezer, Microwave, Range/Oven, Refrigerator, Washer
Exterior
Garage Additional Garage(s), Detached Garage, Electric in Garage, Gar Door Opener, Side Loading Garage
Garage Spaces 3.5
Garage Description 38x26
Waterfront No
Garage Yes
Building
Story 1 Story
Foundation Crawl
Water Public Water
Architectural Style Ranch
Structure Type Brick,Vinyl Siding
Schools
School District Utica Community Schools
Others
Ownership Private
Assessment Amount $173
Energy Description Natural Gas
Acceptable Financing Conventional
Listing Terms Conventional
Financing Cash,Conventional,FHA,VA
Read Less

Provided through IDX via MiRealSource. Courtesy of MiRealSource Shareholder. Copyright MiRealSource.
Bought with Great Lakes Real Estate Agency LLC
GET MORE INFORMATION



