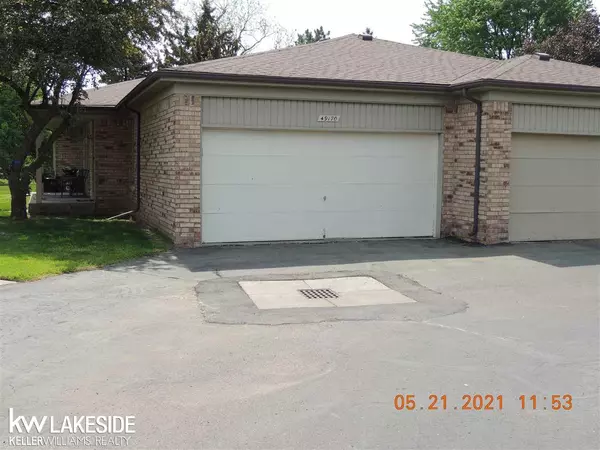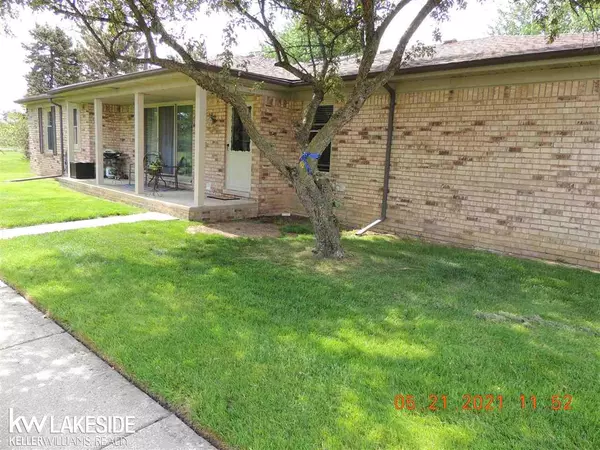For more information regarding the value of a property, please contact us for a free consultation.
49170 Arlington Ct Shelby Twp, MI 48315
Want to know what your home might be worth? Contact us for a FREE valuation!

Our team is ready to help you sell your home for the highest possible price ASAP
Key Details
Sold Price $189,900
Property Type Condo
Sub Type Condominium
Listing Status Sold
Purchase Type For Sale
Square Footage 1,195 sqft
Price per Sqft $158
Subdivision Heritage Place North
MLS Listing ID 50042696
Sold Date 06/15/21
Style 1 Story
Bedrooms 2
Full Baths 3
Abv Grd Liv Area 1,195
Year Built 1986
Annual Tax Amount $2,104
Tax Year 2020
Property Description
Hurry! Ranch condo in desirable sub!! 2 bdrm, 2 bath ranch condo offers private cul-de-sac location!! Primary bedroom suite w/full bath & walk in closet w/closet organizers!! Newer wood floors in great rm, hallway & breakfast nook!! First floor mud rm w/storage organizer can be command/drop station or easily converted into a laundry!! Skylight adds tons of natural light to the kitchen!! Partially finished bsmt w/full bath, laundry, 2 additional rooms & tons of storage!! Newer roof less than 1 year old!! 2 car garage!! Home warranty!! Check comps-owner relocating-bring offers!! FYI: C/A does not work but seller has quotes for new furnace, A/C & HWT and will consider installing all new prior to close or negotiate depending on offer!!
Location
State MI
County Macomb
Area Shelby Twp (50007)
Rooms
Basement Full, Partially Finished
Dining Room Breakfast Nook/Room
Kitchen Breakfast Nook/Room
Interior
Interior Features Cable/Internet Avail., Cathedral/Vaulted Ceiling, Hardwood Floors, Walk-In Closet, Window Treatment(s), Skylights
Hot Water Gas
Heating Forced Air
Cooling Ceiling Fan(s)
Appliance Dishwasher, Disposal, Dryer, Range/Oven, Refrigerator, Washer
Exterior
Garage Attached Garage, Electric in Garage, Gar Door Opener, Direct Access
Garage Spaces 2.0
Amenities Available Grounds Maintenance, Pets-Allowed, Some Pet Restrictions, Dogs Allowed, Cats Allowed
Waterfront No
Garage Yes
Building
Story 1 Story
Foundation Basement
Water Public Water
Architectural Style Ranch
Structure Type Brick
Schools
School District Utica Community Schools
Others
HOA Fee Include Lawn Maintenance,Snow Removal,Trash Removal,Exterior Maintenance
Ownership Private
SqFt Source Assessors Data
Energy Description Natural Gas
Acceptable Financing Cash
Listing Terms Cash
Financing Cash,Conventional,FHA
Pets Description Cats Allowed, Dogs Allowed, Number Limit, Size Limit
Read Less

Provided through IDX via MiRealSource. Courtesy of MiRealSource Shareholder. Copyright MiRealSource.
Bought with Home Pride Realty
GET MORE INFORMATION



