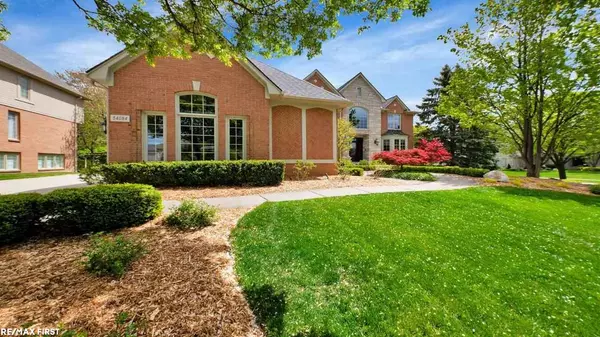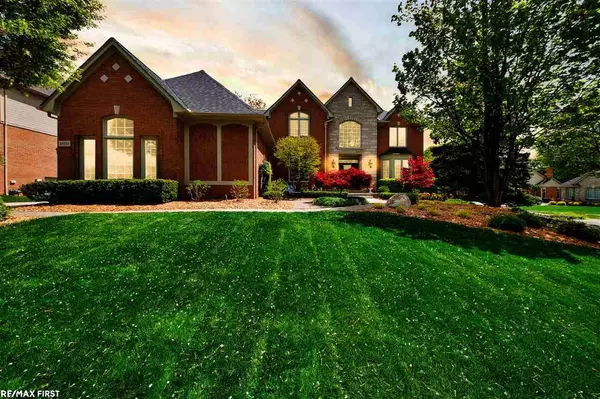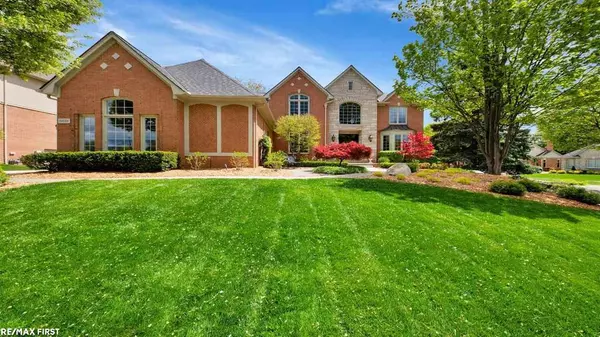For more information regarding the value of a property, please contact us for a free consultation.
54084 Carrington Dr Shelby Twp, MI 48316
Want to know what your home might be worth? Contact us for a FREE valuation!

Our team is ready to help you sell your home for the highest possible price ASAP
Key Details
Sold Price $668,000
Property Type Single Family Home
Sub Type Single Family
Listing Status Sold
Purchase Type For Sale
Square Footage 3,951 sqft
Price per Sqft $169
Subdivision Carrington Manor Sub
MLS Listing ID 50041572
Sold Date 06/15/21
Style 2 Story
Bedrooms 4
Full Baths 3
Half Baths 1
Abv Grd Liv Area 3,951
Year Built 1998
Annual Tax Amount $6,552
Lot Size 0.350 Acres
Acres 0.35
Lot Dimensions 110x140
Property Description
: Beautiful meticulously maintained custom home built by Oliver Homes in prestigious Carrington Manor. Situated near the Macomb Orchard Trail within 1.5 miles to Stony Creek or downtown Rochester. Stunning curb appeal with Indiana limestone elevation and fresh new landscaping. Once inside you are greeted by the two- story foyer featuring beautiful hardwood floors and circular staircase. The welcoming great room with double stacked windows allows natural light and gas fireplace set in marble with detailed mantle. The FR also includes an impressive overlook from the second floor. Generous kitchen with granite counters, pantry and SS appliances, including convenient separate stairs to second level. Oversized Luxurious Master Suite with large his and hers walk in closets and generous full bathroom. Guest bedroom includes en suite full bath. Additional upgrades include spacious dining room with butler pantry and wet bar, huge elevated patio overlooking professional landscaped private
Location
State MI
County Macomb
Area Shelby Twp (50007)
Zoning Residential
Rooms
Basement Egress/Daylight Windows, Poured, Unfinished
Dining Room Eat-In Kitchen, Formal Dining Room, Pantry
Kitchen Eat-In Kitchen, Formal Dining Room, Pantry
Interior
Interior Features Bay Window, Cable/Internet Avail., Cathedral/Vaulted Ceiling, Ceramic Floors, Hardwood Floors, Security System, Wet Bar/Bar
Hot Water Gas
Heating Forced Air
Cooling Ceiling Fan(s), Central A/C
Fireplaces Type Grt Rm Fireplace
Appliance Dishwasher, Disposal, Dryer, Microwave, Range/Oven, Refrigerator, Washer
Exterior
Garage Attached Garage
Garage Spaces 3.0
Waterfront No
Garage Yes
Building
Story 2 Story
Foundation Basement
Water Public Water
Architectural Style Colonial
Structure Type Brick
Schools
School District Utica Community Schools
Others
Ownership Private
SqFt Source Public Records
Energy Description Natural Gas
Acceptable Financing Conventional
Listing Terms Conventional
Financing Cash,Conventional
Read Less

Provided through IDX via MiRealSource. Courtesy of MiRealSource Shareholder. Copyright MiRealSource.
Bought with Max Broock Realtors
GET MORE INFORMATION



