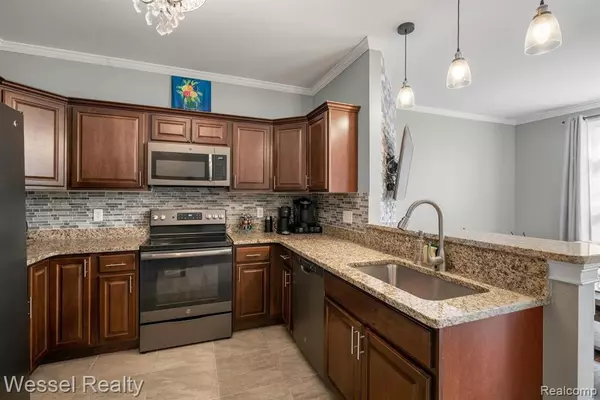For more information regarding the value of a property, please contact us for a free consultation.
43046 STRAND Drive Sterling Heights, MI 48313 2752
Want to know what your home might be worth? Contact us for a FREE valuation!

Our team is ready to help you sell your home for the highest possible price ASAP
Key Details
Sold Price $184,000
Property Type Condo
Sub Type Condominium
Listing Status Sold
Purchase Type For Sale
Square Footage 1,446 sqft
Price per Sqft $127
Subdivision Stratford Village North Condo #754
MLS Listing ID 40173643
Sold Date 06/04/21
Style 1 Story
Bedrooms 2
Full Baths 2
Abv Grd Liv Area 1,446
Year Built 2003
Annual Tax Amount $2,393
Property Description
**HIGHEST & BEST BY MONDAY 5/17 @ 1:00 pm** 2 bedroom, 2 full bath brick and vinyl ranch raised ranch condo with tons of updates and extras!! Majority of the updates were done in 2018 including beautiful cherry kitchen w granite countertops, large undermount sink, ceramic tile backsplash, new high end tile floor, stainless steel stove, ref, built in microwave and dishwasher. Living Room with beautiful laminate flooring, stacked stone gas log fireplace. Both bathrooms w upgraded vanity with granite countertops, tiled floors. Master suite w laminate flooring, door wall to balcony, walk in closet w organizers, private bath. Lower level is the perfect man cave with bar are kegerator, daylight lower level has egress window. Other upgrades newer furnace, recess lighting, newer window treatments, six panel Masonite doors, lots of new lighting fixtures, extensive crown molding, lots of fresh paint, Wi-Fi programable thermostat. This is a great condo and is move in ready, very clean.
Location
State MI
County Macomb
Area Sterling Heights (50012)
Interior
Interior Features Cable/Internet Avail., DSL Available
Hot Water Gas
Heating Forced Air
Cooling Central A/C
Fireplaces Type Gas Fireplace, LivRoom Fireplace
Appliance Dishwasher, Disposal, Dryer, Microwave, Range/Oven, Refrigerator, Washer
Exterior
Garage Attached Garage, Basement Access, Electric in Garage, Gar Door Opener, Direct Access
Garage Spaces 1.0
Garage Description 20x12
Waterfront No
Garage Yes
Building
Story 1 Story
Foundation Basement
Water Public Water
Architectural Style Raised Ranch
Structure Type Brick,Vinyl Siding
Schools
School District Utica Community Schools
Others
Ownership Private
Energy Description Natural Gas
Acceptable Financing Conventional
Listing Terms Conventional
Financing Cash,Conventional
Pets Description Size Limit
Read Less

Provided through IDX via MiRealSource. Courtesy of MiRealSource Shareholder. Copyright MiRealSource.
Bought with Keller Williams Realty Lakeside
GET MORE INFORMATION



