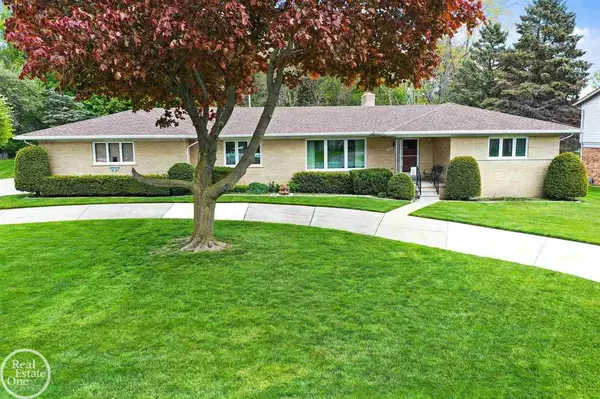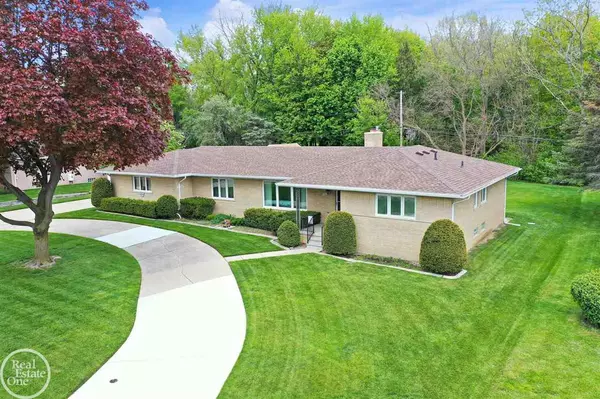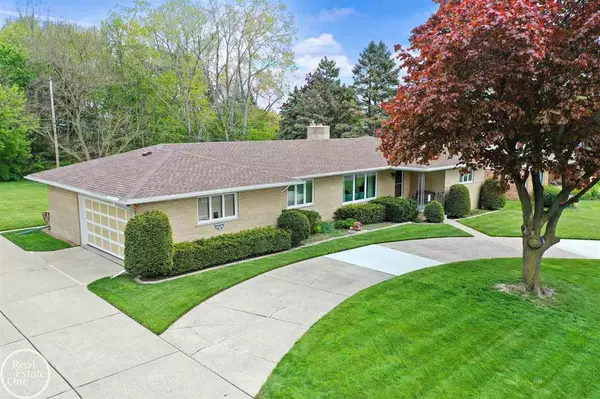For more information regarding the value of a property, please contact us for a free consultation.
38208 N Julian Clinton Township, MI 48036
Want to know what your home might be worth? Contact us for a FREE valuation!

Our team is ready to help you sell your home for the highest possible price ASAP
Key Details
Sold Price $325,500
Property Type Single Family Home
Sub Type Single Family
Listing Status Sold
Purchase Type For Sale
Square Footage 1,917 sqft
Price per Sqft $169
Subdivision Hillcrest Knolls
MLS Listing ID 50041463
Sold Date 06/18/21
Style 1 Story
Bedrooms 3
Full Baths 3
Abv Grd Liv Area 1,917
Year Built 1967
Annual Tax Amount $4,608
Tax Year 2020
Lot Size 0.410 Acres
Acres 0.41
Lot Dimensions 120x150
Property Description
Gorgeous updated sprawling custom ranch on almost 1/2 acre lot with no direct neighbor behind you & plenty of wildlife to see. Slate tile entryway leading to living room with huge picture window (all Pella triple pane), eating area & kitchen with hardwood floors, open concept with center movable island, granite counters, crown molding, subway tile backsplash, under cabinet lighting & white appliances. Family room with door wall leading to backyard & no maintenance deck. Shed in the back with cement floor & power. Fireplace in family room is natural with gas option. 3 spacious bedrooms, master bedroom with double closets & private bath. Full finished basement with dry bar and plenty of storage. Finished garage with 220 electricity. Major updates include newer tear off roof & updated electrical panel. Other features include 1st floor laundry, 5 zones for inground sprinklers, 14 kw whole house generator, all new entry doors, & upgraded insulation in attic.
Location
State MI
County Macomb
Area Clinton Twp (50011)
Zoning Residential
Rooms
Basement Block, Finished, Sump Pump
Dining Room Dining "L"
Kitchen Dining "L"
Interior
Interior Features Ceramic Floors, Hardwood Floors
Heating Forced Air
Cooling Ceiling Fan(s), Central A/C
Fireplaces Type FamRoom Fireplace, Natural Fireplace
Appliance Dishwasher, Microwave, Range/Oven, Refrigerator
Exterior
Garage Attached Garage, Electric in Garage, Gar Door Opener, Side Loading Garage
Garage Spaces 2.5
Waterfront No
Garage Yes
Building
Story 1 Story
Foundation Basement
Water Public Water
Architectural Style Ranch
Structure Type Brick
Schools
School District Chippewa Valley Schools
Others
Ownership Private
SqFt Source Appraisal
Energy Description Natural Gas
Acceptable Financing Conventional
Listing Terms Conventional
Financing Cash,Conventional
Read Less

Provided through IDX via MiRealSource. Courtesy of MiRealSource Shareholder. Copyright MiRealSource.
Bought with Community Choice Realty Inc
GET MORE INFORMATION



