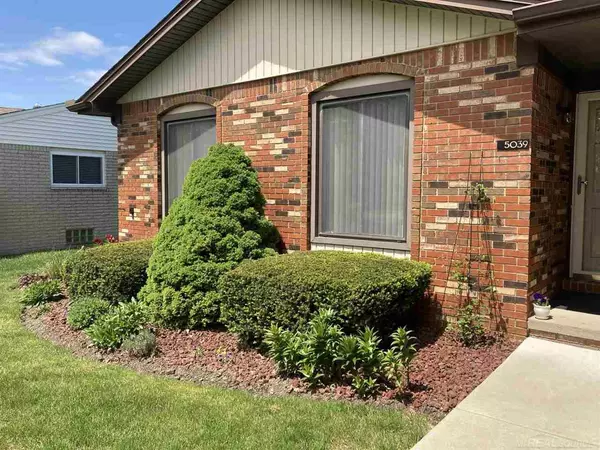For more information regarding the value of a property, please contact us for a free consultation.
5039 FOX HILL DR Sterling Heights, MI 48310-3487
Want to know what your home might be worth? Contact us for a FREE valuation!

Our team is ready to help you sell your home for the highest possible price ASAP
Key Details
Sold Price $300,000
Property Type Single Family Home
Sub Type Single Family
Listing Status Sold
Purchase Type For Sale
Square Footage 1,415 sqft
Price per Sqft $212
Subdivision Westchester Sub
MLS Listing ID 50041269
Sold Date 06/11/21
Style 1 Story
Bedrooms 3
Full Baths 2
Abv Grd Liv Area 1,415
Year Built 1985
Annual Tax Amount $3,981
Tax Year 2020
Lot Size 7,405 Sqft
Acres 0.17
Lot Dimensions 60X120
Property Description
HIGHEST AND BEST BY WEDNESDAY THE 19TH 4 P.M. NO EXCEPTION. You will certainly love this home it has been remodeled, designed, It is immaculate & ready to move-in! Open Floor Plan 3 Large skylights, Lots of windows for natural light, Major renovation 2017: New Patio Exposed aggregate concrete, New flooring and paint throughout, New garage floor, New sidewalk. Bathrooms remodeled, new floors, wall tiles, bathrooms fixtures, granite countertops. Great Rm with Gas Fireplace & sliding door leads to a Fancy patio and fenced yard for enjoyment and entertaining. Beautiful landscaping in front with trees growing for privacy in the back. First Floor laundry. Kitchen Renovation 2020 Granite countertops, modern backsplash and gorgeous stainless steel appliances. Refinished beautiful cabinets. All window frames have been stained and a new window in the Kitchen. Recessed lighting throughout. For more information about this home you can access the seller's disclosure.
Location
State MI
County Macomb
Area Sterling Heights (50012)
Zoning Residential
Rooms
Basement Full, Poured, Sump Pump
Interior
Interior Features Cathedral/Vaulted Ceiling, Ceramic Floors, Sump Pump, Skylights
Hot Water Gas
Heating Forced Air
Cooling Ceiling Fan(s), Central A/C
Fireplaces Type Gas Fireplace, Grt Rm Fireplace
Appliance Dishwasher, Disposal, Dryer, Humidifier, Range/Oven, Refrigerator, Washer
Exterior
Garage Attached Garage, Electric in Garage, Gar Door Opener, Direct Access
Garage Spaces 2.0
Waterfront No
Garage Yes
Building
Story 1 Story
Foundation Basement
Water Public Water
Architectural Style Ranch
Structure Type Brick
Schools
School District Warren Consolidated Schools
Others
Ownership Private
SqFt Source Public Records
Energy Description Natural Gas
Acceptable Financing Conventional
Listing Terms Conventional
Financing Cash,Conventional
Read Less

Provided through IDX via MiRealSource. Courtesy of MiRealSource Shareholder. Copyright MiRealSource.
Bought with Lighthouse Real Estate Group Inc
GET MORE INFORMATION



