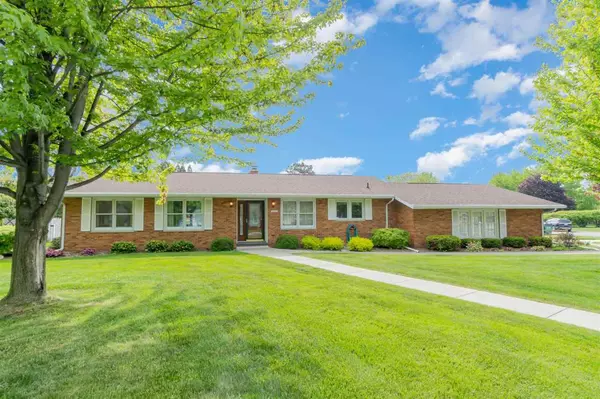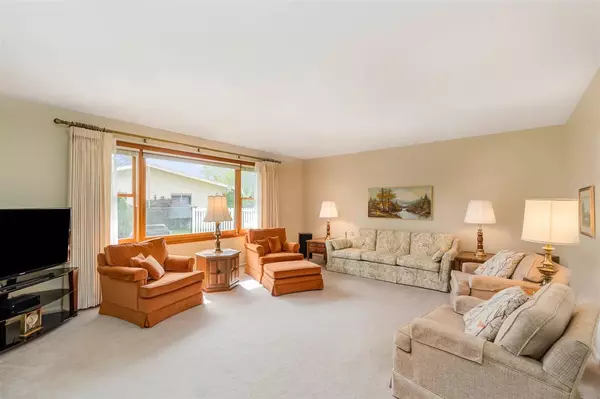For more information regarding the value of a property, please contact us for a free consultation.
4687 Maplewood Drive Bay City, MI 48706
Want to know what your home might be worth? Contact us for a FREE valuation!

Our team is ready to help you sell your home for the highest possible price ASAP
Key Details
Sold Price $195,000
Property Type Single Family Home
Sub Type Single Family
Listing Status Sold
Purchase Type For Sale
Square Footage 1,484 sqft
Price per Sqft $131
Subdivision Sharon Park
MLS Listing ID 50042455
Sold Date 07/13/21
Style 1 Story
Bedrooms 4
Full Baths 1
Half Baths 1
Abv Grd Liv Area 1,484
Year Built 1964
Annual Tax Amount $3,150
Tax Year 2020
Lot Size 0.370 Acres
Acres 0.37
Lot Dimensions 116 x 140
Property Description
This brick ranch home located in Monitor Twp's Sharon Park subdivision is a must see! With 4 bedrooms (one converted to a den), 1.5 baths, gas forced air heat, central air, 2 car attached garage, custom Marvin double pane windows w/custom window treatments, gas log fireplace, living room, family room, potential space for an office, lower level laundry and all appliances to stay this property is move-in ready. Enjoy entertaining inside & out with the built in natural gas fired barbeque, patio and Sunroom. Feel extra secure in this home with a 10 kW natural gas fueled standby generator with automatic transfer. Extra storage space off the basement family room, and in the back yard shed. Sellers are willing to leave living room: couch, 2 chairs, basement family room: couch & desk and in the blue bedroom: dresser & bed frame with headboard (not mattresses). Special Assess are included in Winter Taxes. Agents, show clients the home features attachment and furniture sheet for more details!
Location
State MI
County Bay
Area Monitor Twp (09010)
Zoning Residential
Rooms
Basement Block
Dining Room Formal Dining Room
Kitchen Formal Dining Room
Interior
Interior Features Sump Pump, Window Treatment(s)
Hot Water Gas
Heating Forced Air
Cooling Central A/C
Fireplaces Type LivRoom Fireplace
Appliance Dishwasher, Dryer, Range/Oven, Refrigerator, Washer
Exterior
Garage Attached Garage
Garage Spaces 2.0
Garage Description 21 x 24
Waterfront No
Garage Yes
Building
Story 1 Story
Foundation Basement
Water Public Water
Architectural Style Ranch
Structure Type Brick
Schools
Elementary Schools Mcalear Sawden
Middle Schools Western Middle School
High Schools Western High School
School District Bay City School District
Others
Ownership Private
SqFt Source Assessors Data
Energy Description Natural Gas
Acceptable Financing Conventional
Listing Terms Conventional
Financing Cash,Conventional,FHA,VA
Read Less

Provided through IDX via MiRealSource. Courtesy of MiRealSource Shareholder. Copyright MiRealSource.
Bought with Keller William Preferred
GET MORE INFORMATION



