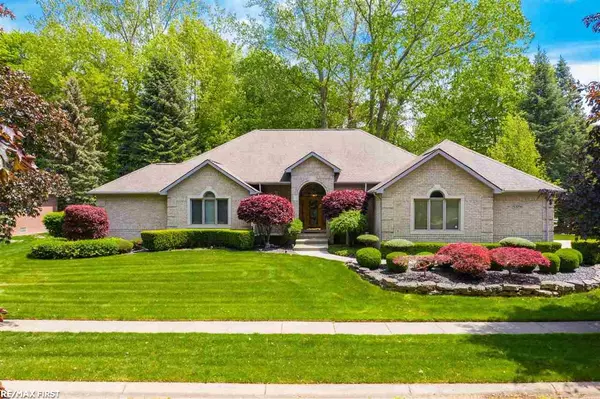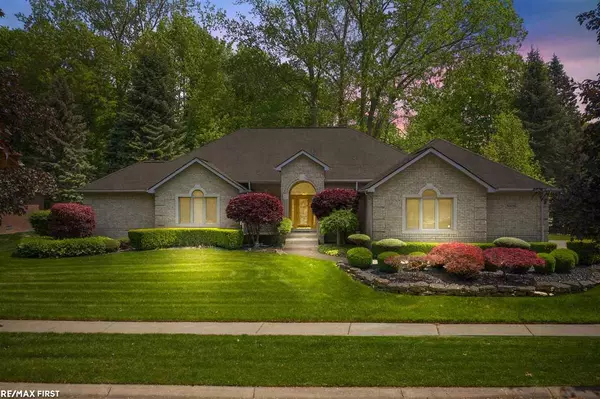For more information regarding the value of a property, please contact us for a free consultation.
53256 Hunters Crossing Dr Shelby Twp, MI 48315
Want to know what your home might be worth? Contact us for a FREE valuation!

Our team is ready to help you sell your home for the highest possible price ASAP
Key Details
Sold Price $522,000
Property Type Single Family Home
Sub Type Single Family
Listing Status Sold
Purchase Type For Sale
Square Footage 2,611 sqft
Price per Sqft $199
Subdivision Hunters Crossing
MLS Listing ID 50042585
Sold Date 07/29/21
Style 1 Story
Bedrooms 3
Full Baths 3
Half Baths 1
Abv Grd Liv Area 2,611
Year Built 1995
Annual Tax Amount $4,821
Lot Size 0.460 Acres
Acres 0.46
Lot Dimensions 165 x 135
Property Description
Gorgeous custom built ranch in Shelby Twp sitting on a beautiful lg corner lot! 3 bed/3.5 bath/formal dining room/Jack and Jill bathroom/3.5 car side entry garage/2,600 sq. ft. Professionally landscaped with 10-zone sprinkler system, aggregate stone patio/ walk way, newer furnace, A/C, sump pump and H20 tank (2018). Large kitchen with several custom upgrades! Lg octagon nook w/12' ceilings! Huge finished basement w/a full kitchen, full bath, and wet bar w/custom cabinets. Beautiful ceramic around bar with recessed lights t/o basement. Multiple large bedrooms located in the basement. Garage has epoxy floors and several cabinets for storage. Central Vac hookup, glass French doors, insulated garage doors, gutter guards, and more! You can not duplicate this custom home for the $$$$$.
Location
State MI
County Macomb
Area Shelby Twp (50007)
Zoning Residential
Rooms
Basement Poured, Sump Pump
Dining Room Formal Dining Room, Pantry
Kitchen Formal Dining Room, Pantry
Interior
Interior Features Cable/Internet Avail., Cathedral/Vaulted Ceiling, Ceramic Floors, Hardwood Floors, Walk-In Closet, Wet Bar/Bar
Hot Water Gas
Heating Forced Air, Air Cleaner, Humidifier
Cooling Ceiling Fan(s), Central A/C
Fireplaces Type Gas Fireplace
Appliance Dishwasher, Microwave, Range/Oven, Refrigerator
Exterior
Garage Attached Garage, Electric in Garage, Gar Door Opener, Side Loading Garage
Garage Spaces 3.5
Garage Description 822
Waterfront No
Garage Yes
Building
Story 1 Story
Foundation Basement
Water Public Water
Architectural Style Ranch
Structure Type Brick,Vinyl Siding
Schools
School District Utica Community Schools
Others
Ownership Private
SqFt Source Public Records
Energy Description Natural Gas
Acceptable Financing Conventional
Listing Terms Conventional
Financing Cash,Conventional
Read Less

Provided through IDX via MiRealSource. Courtesy of MiRealSource Shareholder. Copyright MiRealSource.
Bought with Real Estate One Chesterfield
GET MORE INFORMATION



