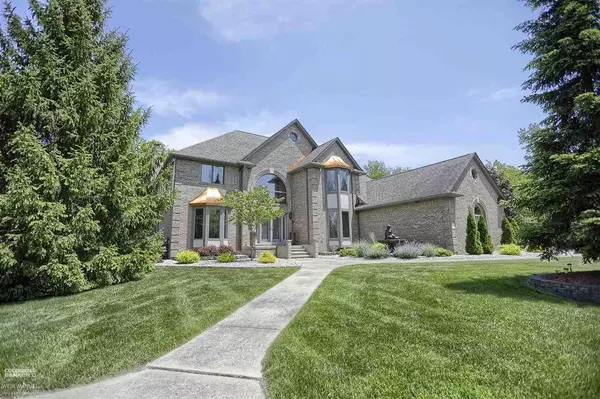For more information regarding the value of a property, please contact us for a free consultation.
9750 Saint Clair Highway Casco, MI 48064
Want to know what your home might be worth? Contact us for a FREE valuation!

Our team is ready to help you sell your home for the highest possible price ASAP
Key Details
Sold Price $999,999
Property Type Single Family Home
Sub Type Single Family
Listing Status Sold
Purchase Type For Sale
Square Footage 3,632 sqft
Price per Sqft $275
Subdivision Na
MLS Listing ID 50041211
Sold Date 05/28/21
Style 2 Story
Bedrooms 4
Full Baths 2
Half Baths 1
Abv Grd Liv Area 3,632
Year Built 1991
Annual Tax Amount $8,875
Tax Year 2020
Lot Size 31.150 Acres
Acres 31.15
Lot Dimensions 501x2686
Property Description
Privately situated, gated estate on 31 acres. Custom quality built home, original owner. Vast great room offers tall fireplace, oak mantel, trim moldings arched floor to ceiling windows, tray ceiling. Wide open to formal dining room and full wall of built-in cabinets with glass doors. Newer hardwood floor and carpet. Pella windows and doors. Kitchen has custom white cabinets, quartz counters with seating at peninsula and bay dining area. Master bedroom suite with large designer closet, master bath with shower and pearl jet tub, balcony off master bedroom. First floor could have fourth bedroom/bonus room. Elevated patio view of pond and beach area. Side entrance 3 car garage plus additional 4 car detached garage. Grounds are park-like woods, pond beach, above ground pool with pool house. pole barn is 6,000 sq ft and has 16' ceilings and 14' doors, shop area has GFA furnace, cement floor. Backwoods trail
Location
State MI
County St. Clair
Area Casco Twp (74009)
Rooms
Basement Block, Finished, Sump Pump
Dining Room Dining "L", Eat-In Kitchen, Formal Dining Room, Pantry
Kitchen Dining "L", Eat-In Kitchen, Formal Dining Room, Pantry
Interior
Interior Features Interior Balcony, Bay Window, Cathedral/Vaulted Ceiling, Ceramic Floors, Hardwood Floors, Security System, Walk-In Closet
Hot Water Gas
Heating Forced Air
Cooling Central A/C, Attic Fan
Fireplaces Type Gas Fireplace, Grt Rm Fireplace
Appliance Bar-Refrigerator, Central Vacuum, Dishwasher, Disposal, Dryer, Microwave, Range/Oven, Refrigerator, Washer
Exterior
Garage Additional Garage(s), Attached Garage, Detached Garage, Electric in Garage, Gar Door Opener, Side Loading Garage, Workshop
Garage Spaces 7.0
Waterfront No
Garage Yes
Building
Story 2 Story
Foundation Basement
Water Private Well
Architectural Style Colonial
Structure Type Brick,Vinyl Trim
Schools
School District Richmond Community Schools
Others
Ownership Private
SqFt Source Public Records
Energy Description Natural Gas
Acceptable Financing Cash
Listing Terms Cash
Financing Cash,Conventional
Read Less

Provided through IDX via MiRealSource. Courtesy of MiRealSource Shareholder. Copyright MiRealSource.
Bought with Preferred Realty Pros
GET MORE INFORMATION



