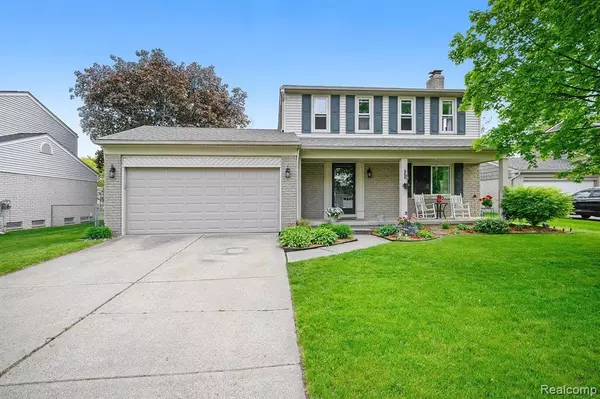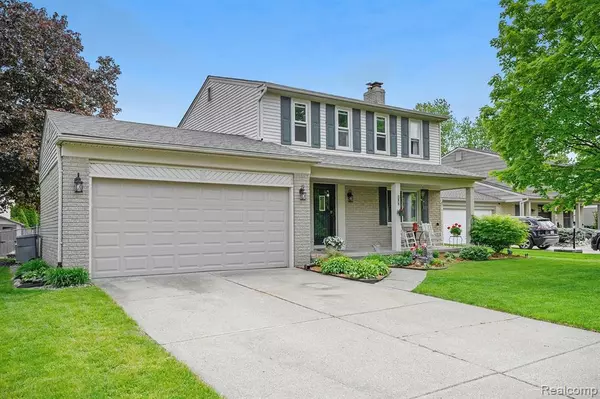For more information regarding the value of a property, please contact us for a free consultation.
12930 MONTBATTEN Sterling Heights, MI 48313 4148
Want to know what your home might be worth? Contact us for a FREE valuation!

Our team is ready to help you sell your home for the highest possible price ASAP
Key Details
Sold Price $291,500
Property Type Single Family Home
Sub Type Single Family
Listing Status Sold
Purchase Type For Sale
Square Footage 1,450 sqft
Price per Sqft $201
Subdivision London Heights
MLS Listing ID 40175542
Sold Date 06/29/21
Style 2 Story
Bedrooms 3
Full Baths 1
Half Baths 1
Abv Grd Liv Area 1,450
Year Built 1979
Annual Tax Amount $2,620
Lot Size 8,276 Sqft
Acres 0.19
Lot Dimensions 70.00X120.00
Property Description
Prime location on a quiet cul-de-sac in Sterling Heights. Warm and inviting, freshly painted throughout with many new updates, this two story home with attached 2 car garage is definitely worth seeing! Tons of natural sunlight wash over the living room & dining room while the natural fireplace adds extra warmth. The main floor includes a spacious kitchen with SS appliances, Sliders open to 2 separate decks for your own little private retreat for entertaining or relaxing in your fenced in yard. Upstairs you'll find 3 bedrooms all with WIC’s & a full bathroom. The partially finished basement is a great extra space for a game room, home office or additional family room and also offers room for storage. Immaculate, and turnkey, with desirable location close to many amenities. Additional features include: New hardwood floors, new carpet, new garage door opener, new hot water tank (2020), new roof (2019), Schlage smart lock, ecobee smart thermostat, Wallside Windows (transferable warranty).
Location
State MI
County Macomb
Area Sterling Heights (50012)
Rooms
Basement Partially Finished
Interior
Hot Water Gas
Heating Forced Air
Cooling Ceiling Fan(s), Central A/C
Fireplaces Type Grt Rm Fireplace, Natural Fireplace
Appliance Dishwasher, Dryer, Microwave, Range/Oven, Refrigerator, Washer
Exterior
Garage Attached Garage, Gar Door Opener
Garage Spaces 2.0
Waterfront No
Garage Yes
Building
Story 2 Story
Foundation Basement
Water Public Water
Architectural Style Colonial
Structure Type Brick,Vinyl Siding
Schools
School District Utica Community Schools
Others
Ownership Private
Energy Description Natural Gas
Acceptable Financing Conventional
Listing Terms Conventional
Financing Cash,Conventional,FHA,VA,FHA 203K
Read Less

Provided through IDX via MiRealSource. Courtesy of MiRealSource Shareholder. Copyright MiRealSource.
Bought with RE/MAX Defined
GET MORE INFORMATION



