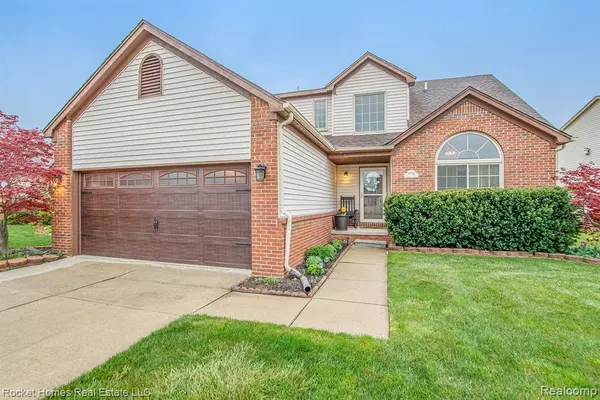For more information regarding the value of a property, please contact us for a free consultation.
46542 Heather Lane Chesterfield, MI 48051 2885
Want to know what your home might be worth? Contact us for a FREE valuation!

Our team is ready to help you sell your home for the highest possible price ASAP
Key Details
Sold Price $300,000
Property Type Single Family Home
Sub Type Single Family
Listing Status Sold
Purchase Type For Sale
Square Footage 1,620 sqft
Price per Sqft $185
Subdivision Briar Towne
MLS Listing ID 40171256
Sold Date 06/11/21
Style 2 Story
Bedrooms 3
Full Baths 2
Half Baths 1
Abv Grd Liv Area 1,620
Year Built 1995
Annual Tax Amount $2,640
Lot Size 6,534 Sqft
Acres 0.15
Lot Dimensions 60.00X110.00
Property Description
OFFER DEADLINE 5/10/21 11AM**********. Head inside and you’re greeted with a living room boasting newly painted walls and pristine flooring. Find even more room to host large gatherings as you move to the exquisite kitchen, where beautifully maintained appliances, an abundance of cabinets and bountiful prep space will make any chef eager to dive in. You’ll find each of the bedrooms infused with natural light, featuring inviting walls and premium flooring throughout. Find additional space for entertaining as you move down to the finished basement that includes an upscale posh floor, theater room, and bar. Head outside, and you can enjoy your morning coffee as you lounge on the expansive deck overlooking a beautiful yard. Enjoy the community pool and clubhouse! Spacious, beautifully maintained, and situated in one of the area’s highly coveted communities, this beautiful home won’t be on the market long.
Location
State MI
County Macomb
Area Chesterfield Twp (50009)
Rooms
Basement Finished
Interior
Interior Features Cable/Internet Avail., DSL Available, Wet Bar/Bar
Hot Water Gas
Heating Forced Air
Cooling Ceiling Fan(s), Central A/C
Fireplaces Type Gas Fireplace, LivRoom Fireplace
Appliance Dishwasher, Disposal, Range/Oven
Exterior
Garage Attached Garage, Electric in Garage, Gar Door Opener, Direct Access
Garage Spaces 2.0
Amenities Available Club House
Waterfront No
Garage Yes
Building
Story 2 Story
Foundation Basement
Water Public Water
Architectural Style Contemporary
Structure Type Brick,Vinyl Siding
Schools
School District L'Anse Creuse Public Schools
Others
HOA Fee Include Maintenance Grounds,Snow Removal,Club House Included
Ownership Private
Energy Description Natural Gas
Acceptable Financing Conventional
Listing Terms Conventional
Financing Cash,Conventional,FHA,VA
Read Less

Provided through IDX via MiRealSource. Courtesy of MiRealSource Shareholder. Copyright MiRealSource.
Bought with Market Elite Inc
GET MORE INFORMATION



