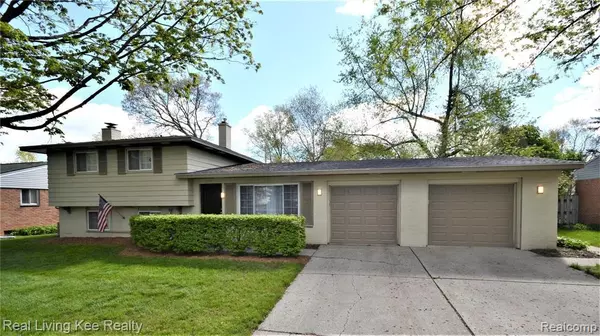For more information regarding the value of a property, please contact us for a free consultation.
2757 Pinto Drive Commerce Twp, MI 48382 3455
Want to know what your home might be worth? Contact us for a FREE valuation!

Our team is ready to help you sell your home for the highest possible price ASAP
Key Details
Sold Price $297,500
Property Type Single Family Home
Sub Type Single Family
Listing Status Sold
Purchase Type For Sale
Square Footage 1,612 sqft
Price per Sqft $184
Subdivision Golf Manor Sub No 2
MLS Listing ID 40173521
Sold Date 06/23/21
Style Tri-Level
Bedrooms 3
Full Baths 2
Abv Grd Liv Area 1,612
Year Built 1962
Annual Tax Amount $2,396
Lot Size 0.260 Acres
Acres 0.26
Lot Dimensions 80 x 140
Property Description
This 3 bedroom, 2 bath home in popular Golf Manor Sub was completely renovated in 2013, with recent updates that include a new furnace/AC (2014), water heater (2016), and roof (2017). The main floor has an open feeling with a center-island kitchen with stainless-steel appliances, granite counters and Merillat cabinets, overlooking the living room and dining. The finished, lower level features a family room with a fireplace and an area that’s perfect for your home office. You’ll find hardwood floors on the main floor (living room/dining/kitchen) and also on the upper level (bedrooms). An extra-wide 2 car garage with a workshop area. But wait! There’s a huge, fenced backyard with a new patio that’s perfect for family fun. Golf Manor Park is just around the block, hosting year ‘round neighborhood events. Less than 10 minutes from Union Lake, Bay Pointe and Edgewood Golf Clubs, Huron Valley Hospital, and a quick drive to M-5. This home is move-in ready and waiting just for you!
Location
State MI
County Oakland
Area Commerce Twp (63171)
Rooms
Basement Finished, Outside Entrance
Interior
Interior Features Cable/Internet Avail., DSL Available
Hot Water Gas
Heating Forced Air
Cooling Ceiling Fan(s), Central A/C
Fireplaces Type FamRoom Fireplace, Natural Fireplace
Appliance Dishwasher, Dryer, Microwave, Range/Oven, Refrigerator, Washer
Exterior
Garage Attached Garage, Electric in Garage, Gar Door Opener, Workshop, Direct Access
Garage Spaces 2.5
Garage Description 25x24
Waterfront No
Garage Yes
Building
Story Tri-Level
Foundation Basement
Water Public Water
Architectural Style Split Level
Structure Type Aluminum,Brick
Schools
School District Walled Lake Cons School District
Others
HOA Fee Include Maintenance Grounds
Ownership Private
Energy Description Natural Gas
Acceptable Financing Cash
Listing Terms Cash
Financing Cash,Conventional,FHA,VA
Read Less

Provided through IDX via MiRealSource. Courtesy of MiRealSource Shareholder. Copyright MiRealSource.
Bought with RE/MAX Complete
GET MORE INFORMATION



