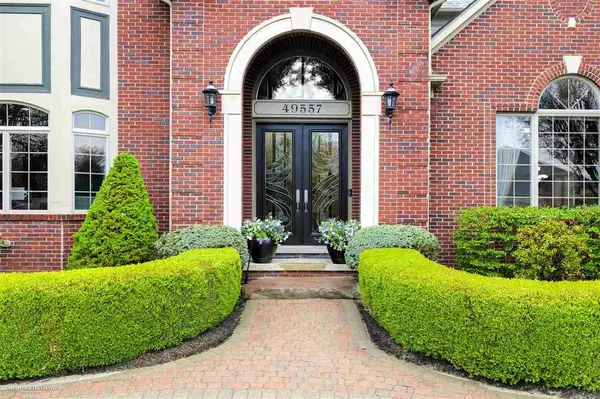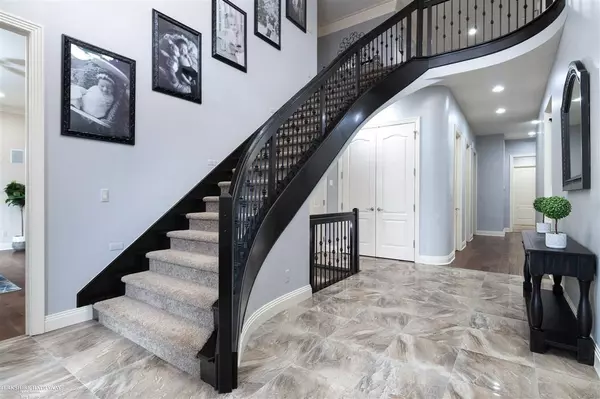For more information regarding the value of a property, please contact us for a free consultation.
49557 Compass Point Dr Chesterfield, MI 48047
Want to know what your home might be worth? Contact us for a FREE valuation!

Our team is ready to help you sell your home for the highest possible price ASAP
Key Details
Sold Price $660,000
Property Type Single Family Home
Sub Type Single Family
Listing Status Sold
Purchase Type For Sale
Square Footage 5,300 sqft
Price per Sqft $124
Subdivision Lottivue # 09
MLS Listing ID 50040980
Sold Date 06/17/21
Style 2 Story
Bedrooms 5
Full Baths 3
Half Baths 2
Abv Grd Liv Area 5,300
Year Built 2000
Annual Tax Amount $11,743
Lot Size 0.360 Acres
Acres 0.36
Lot Dimensions 105x150
Property Description
THIS HOME IS A MUST SEE! This incredible 5300 sq ft brick home in Lottivue subdivision will not disappoint. This home boasts extensive landscaping, New 3 dimensional roof (tear off in 17-18), circle driveway, extra wide secondary driveway leading to oversized 3.5 car heated garage, and large brickpaver patio. Upon entering this updated (2016) masterpiece you will notice the elegant trimwork/crown molding throughout, marble flooring, motorized chandelier, hardwood floors, 10 ft first floor ceilings and a 3000 sq ft finished basement complete w/ an amazing theatre room that you must see to believe. This home also features a huge first floor master suite w/ his and her walk in closets, open concept kitchen with service bar, premium Lafata cabinets, granite countertops, stainless steel appliances, first floor laundry, dining room, office, large pantry, whole house generator, tankless hwh (2020) gigantic bedrooms w/ walk in closets, cathedral ceiling, & 2 story great room w/ gas fireplace
Location
State MI
County Macomb
Area Chesterfield Twp (50009)
Zoning Residential
Rooms
Basement Finished, Poured, Sump Pump
Dining Room Eat-In Kitchen, Formal Dining Room, Pantry
Kitchen Eat-In Kitchen, Formal Dining Room, Pantry
Interior
Interior Features Bay Window, Cable/Internet Avail., Cathedral/Vaulted Ceiling, Ceramic Floors, Hardwood Floors, Walk-In Closet, Wet Bar/Bar
Hot Water Gas
Heating Forced Air, Humidifier
Cooling Ceiling Fan(s), Central A/C
Fireplaces Type Gas Fireplace, Grt Rm Fireplace
Appliance Bar-Refrigerator, Central Vacuum, Dishwasher, Disposal, Dryer, Microwave, Range/Oven, Refrigerator, Washer
Exterior
Garage Attached Garage, Electric in Garage, Heated Garage
Garage Spaces 3.5
Waterfront No
Garage Yes
Building
Story 2 Story
Foundation Basement
Water Public Water
Architectural Style Colonial, Split Level
Structure Type Brick
Schools
School District Anchor Bay School District
Others
Ownership Private
SqFt Source Public Records
Energy Description Natural Gas
Acceptable Financing Conventional
Listing Terms Conventional
Financing Cash,Conventional
Read Less

Provided through IDX via MiRealSource. Courtesy of MiRealSource Shareholder. Copyright MiRealSource.
Bought with RE/MAX Eclipse
GET MORE INFORMATION



