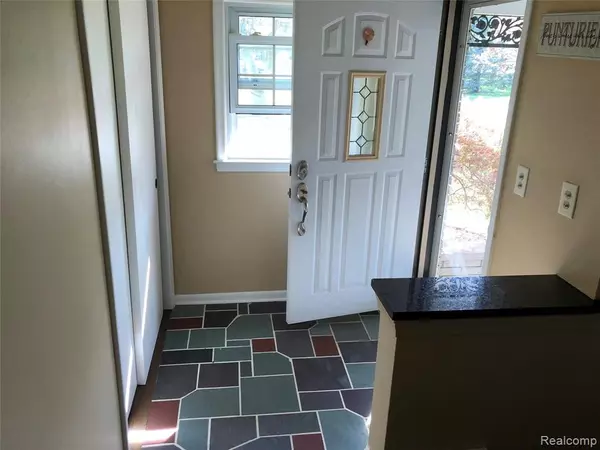For more information regarding the value of a property, please contact us for a free consultation.
53022 MARK Drive Shelby Twp, MI 48316 2324
Want to know what your home might be worth? Contact us for a FREE valuation!

Our team is ready to help you sell your home for the highest possible price ASAP
Key Details
Sold Price $302,000
Property Type Single Family Home
Sub Type Single Family
Listing Status Sold
Purchase Type For Sale
Square Footage 1,517 sqft
Price per Sqft $199
Subdivision Towering Oaks # 04
MLS Listing ID 40171202
Sold Date 06/14/21
Style 1 Story
Bedrooms 3
Full Baths 2
Half Baths 1
Abv Grd Liv Area 1,517
Year Built 1959
Annual Tax Amount $3,049
Lot Size 0.370 Acres
Acres 0.37
Lot Dimensions 125x130x125x130
Property Description
Beautiful three bedroom three bath home located in the heart of Shelby Twp. The interior of the home features a large living space with hardwood floors and gas log fireplace, recently renovated kitchen and dining area with new tile floors and granite counters that opens up to a three season room, a newer finished basement with a laundry room, storage room, custom bath with shower and a bonus room that could be an office or possible fourth bedroom. The home is located on a large corner lot with a fenced in yard, a two car heated attached garage and three decks offering plenty of space to enjoy the outdoors with a shed to store the lawn equipment. Home has a newer roof, hot water heater and a septic field that will be replaced before the sale of the home.
Location
State MI
County Macomb
Area Shelby Twp (50007)
Rooms
Basement Finished
Interior
Interior Features Cable/Internet Avail., DSL Available
Hot Water Gas
Heating Forced Air
Cooling Central A/C
Fireplaces Type Gas Fireplace, LivRoom Fireplace
Appliance Dishwasher, Dryer, Range/Oven, Refrigerator, Washer
Exterior
Garage Attached Garage, Electric in Garage, Gar Door Opener, Heated Garage, Side Loading Garage
Garage Spaces 2.0
Garage Description 23x21
Waterfront No
Garage Yes
Building
Story 1 Story
Foundation Basement
Water Public Water
Architectural Style Ranch
Structure Type Brick
Schools
School District Utica Community Schools
Others
Ownership Private
Energy Description Natural Gas
Acceptable Financing Conventional
Listing Terms Conventional
Financing Cash,Conventional,FHA,VA
Read Less

Provided through IDX via MiRealSource. Courtesy of MiRealSource Shareholder. Copyright MiRealSource.
Bought with Next Level Realty LLC
GET MORE INFORMATION



