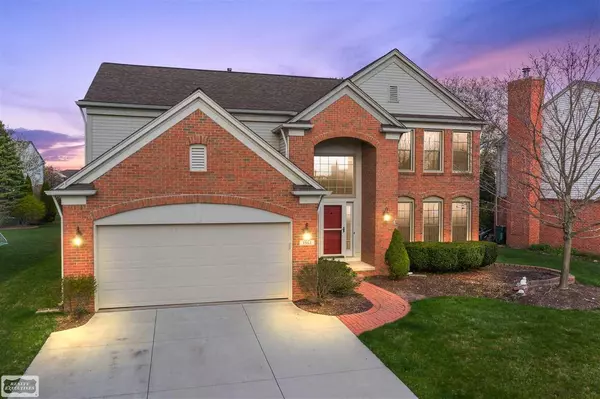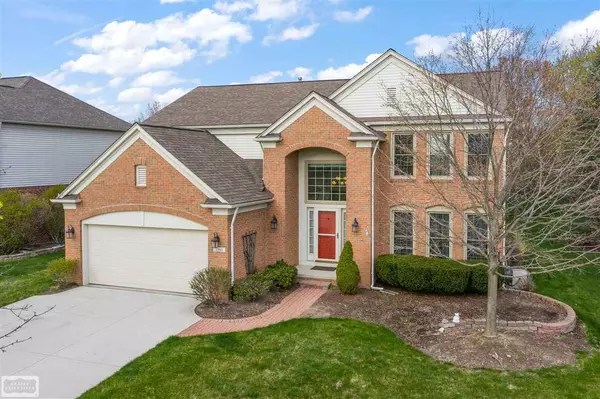For more information regarding the value of a property, please contact us for a free consultation.
1561 Glengarry Dr Canton Twp, MI 48188
Want to know what your home might be worth? Contact us for a FREE valuation!

Our team is ready to help you sell your home for the highest possible price ASAP
Key Details
Sold Price $458,250
Property Type Single Family Home
Sub Type Single Family
Listing Status Sold
Purchase Type For Sale
Square Footage 2,634 sqft
Price per Sqft $173
Subdivision Glengarry Village Sub No 4
MLS Listing ID 50039158
Sold Date 05/25/21
Style 2 Story
Bedrooms 4
Full Baths 2
Half Baths 2
Abv Grd Liv Area 2,634
Year Built 1995
Annual Tax Amount $7,551
Lot Size 0.280 Acres
Acres 0.28
Lot Dimensions 79x138
Property Description
Now is the time! Highest and Best offers Due Sunday by NOON. This home is completely move-in ready. Updates include; Newer roof, windows, driveway, carpet, washer, dryer, and granite throughout. The Kitchen, with custom soft-close maple cabinetry enjoys a huge island and coffee nook, the open layout into the living room entertains with ease. Big pantry. Tons of natural light, hardwood floors, recessed lights, nest controlled temp, custom wainscoting and molding throughout. 2nd Floor Laundry! The master suite has a vaulted ceiling, and private full bathroom with a large jetted tub, and huge walk in closet. Finished basement has A TON of storage, bonus room, half bath, and egress window for additional living space. Fantastic wooded subdivision within walking distance of a large park. Plymouth Schools. 6 min walk to the elementary school. 12 Minutes from DTW. All appliances stay.
Location
State MI
County Wayne
Area Canton Twp (82071)
Rooms
Basement Egress/Daylight Windows, Finished, Full, Poured, Sump Pump
Dining Room Eat-In Kitchen, Formal Dining Room
Kitchen Eat-In Kitchen, Formal Dining Room
Interior
Interior Features Hardwood Floors, Walk-In Closet, Window Treatment(s)
Heating Forced Air
Cooling Central A/C
Fireplaces Type FamRoom Fireplace, Natural Fireplace
Appliance Dishwasher, Disposal, Dryer, Microwave, Range/Oven, Refrigerator, Washer
Exterior
Garage Spaces 2.0
Amenities Available Pets-Allowed
Waterfront No
Garage Yes
Building
Story 2 Story
Foundation Basement
Water Public Water
Architectural Style Colonial
Structure Type Brick
Schools
School District Plymouth Canton Comm Schools
Others
Ownership Private
SqFt Source Estimated
Energy Description Natural Gas
Acceptable Financing Conventional
Listing Terms Conventional
Financing Cash,Conventional,FHA,VA
Read Less

Provided through IDX via MiRealSource. Courtesy of MiRealSource Shareholder. Copyright MiRealSource.
Bought with EXP Realty
GET MORE INFORMATION



