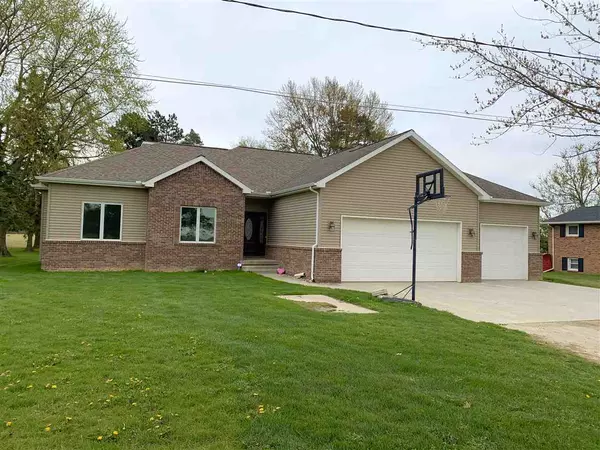For more information regarding the value of a property, please contact us for a free consultation.
8247 Van Vleet Gaines, MI 48436
Want to know what your home might be worth? Contact us for a FREE valuation!

Our team is ready to help you sell your home for the highest possible price ASAP
Key Details
Sold Price $342,000
Property Type Single Family Home
Sub Type Single Family
Listing Status Sold
Purchase Type For Sale
Square Footage 1,950 sqft
Price per Sqft $175
Subdivision Na
MLS Listing ID 50039913
Sold Date 06/16/21
Style 1 Story
Bedrooms 4
Full Baths 2
Abv Grd Liv Area 1,950
Year Built 2010
Annual Tax Amount $2,731
Tax Year 2020
Lot Size 0.970 Acres
Acres 0.97
Lot Dimensions 170x250x170x250
Property Description
Looking for the perfect home win a serene country setting? Here it is! This open concept 4 bedroom custom ranch home is filled with top of the line features. With nearly 3,000 sqft of finished space, and 9 ft ceilings in not only the main level but the basement too! The amazing master suite has tray ceilings, walk-in closet, beautiful bathroom complete with tiled walk-in shower, and a sliding glass door to your outdoor oasis. You will love the gourmet kitchen with top of the line appliances and granite countertops. stepping out the back door you will notice the custom stamped concrete patio that wraps around the home, a gazebo with built in bluetooth speakers fit for your entertainment needs, and a newly built 24x24 pole barn. Book your showing today, you will not be disappointed!
Location
State MI
County Genesee
Area Gaines Twp (25009)
Zoning Residential
Rooms
Basement Partially Finished, Poured, Sump Pump
Dining Room Eat-In Kitchen, Pantry
Kitchen Eat-In Kitchen, Pantry
Interior
Interior Features 9 ft + Ceilings, Cable/Internet Avail., Ceramic Floors, Hardwood Floors, Sump Pump
Hot Water Gas
Heating Forced Air
Cooling Central A/C
Fireplaces Type Grt Rm Fireplace, Natural Fireplace
Appliance Dishwasher, Disposal, Dryer, Microwave, Range/Oven, Refrigerator, Washer
Exterior
Garage Electric in Garage, Gar Door Opener, Direct Access
Garage Spaces 3.0
Waterfront No
Garage Yes
Building
Story 1 Story
Foundation Basement
Water Private Well
Architectural Style Ranch
Structure Type Brick,Vinyl Siding
Schools
School District Swartz Creek Community Schools
Others
Ownership Private
SqFt Source Assessors Data
Energy Description Natural Gas
Acceptable Financing Conventional
Listing Terms Conventional
Financing Cash,Conventional,FHA,VA,Rural Development
Read Less

Provided through IDX via MiRealSource. Courtesy of MiRealSource Shareholder. Copyright MiRealSource.
Bought with RE/MAX Classic
GET MORE INFORMATION



