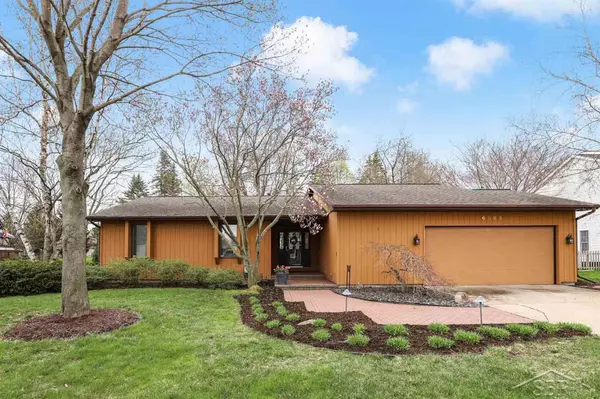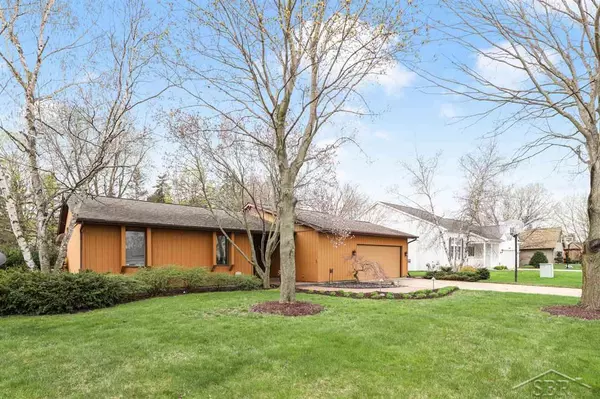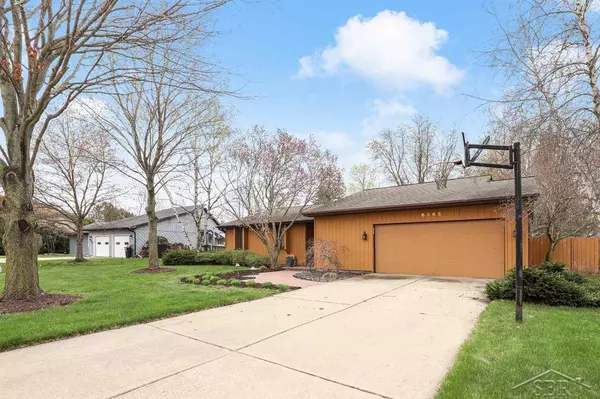For more information regarding the value of a property, please contact us for a free consultation.
6565 S Scenic Saginaw, MI 48603
Want to know what your home might be worth? Contact us for a FREE valuation!

Our team is ready to help you sell your home for the highest possible price ASAP
Key Details
Sold Price $219,000
Property Type Single Family Home
Sub Type Single Family
Listing Status Sold
Purchase Type For Sale
Square Footage 1,641 sqft
Price per Sqft $133
Subdivision Pleasantview Estates
MLS Listing ID 50038746
Sold Date 05/28/21
Style 1 Story
Bedrooms 3
Full Baths 2
Half Baths 1
Abv Grd Liv Area 1,641
Year Built 1983
Annual Tax Amount $2,573
Tax Year 2020
Lot Size 0.330 Acres
Acres 0.33
Lot Dimensions 95x153
Property Description
This 3bedroom, 2.5bathroom home has been meticulously well maintained. Fresh landscaping and a brick paver sidewalk leading you to the new front door. Once inside you experience a great indoor/outdoor living space with two french doors that lead to a large deck and views of the beautiful backyard. The living room also features vaulted ceiling and a wood burning fireplace which make this room cozy and comfortable. Off the living room is your formal dining room, kitchen and main floor laundry. The master bedroom is a great size with double closets and a master bathroom. Just off the master is a sunroom surrounded with windows and french doors to access the backyard and deck. Just imagine waking up enjoying your coffee in your sunroom and taking a dip in the pool. The basement offers extra family space with a large family room with bar and built-in desk and a half bathroom. There is a workbench with an air cleaner as well. This home truly has it all. Call for your private showing!
Location
State MI
County Saginaw
Area Saginaw Twp (73020)
Rooms
Basement Block, Finished, Full, Sump Pump
Dining Room Formal Dining Room
Kitchen Formal Dining Room
Interior
Interior Features Cathedral/Vaulted Ceiling, Ceramic Floors, Sump Pump
Heating Forced Air
Cooling Ceiling Fan(s), Central A/C
Fireplaces Type LivRoom Fireplace, Natural Fireplace
Appliance Range/Oven, Refrigerator
Exterior
Garage Attached Garage, Electric in Garage, Gar Door Opener
Garage Spaces 2.5
Waterfront No
Garage Yes
Building
Story 1 Story
Foundation Basement
Water Public Water
Architectural Style Ranch
Structure Type Cedar
Schools
School District Saginaw Twp Community School
Others
Ownership Private
SqFt Source Estimated
Energy Description Natural Gas
Acceptable Financing FHA
Listing Terms FHA
Financing Cash,Conventional,FHA,VA
Read Less

Provided through IDX via MiRealSource. Courtesy of MiRealSource Shareholder. Copyright MiRealSource.
Bought with Berkshire Hathaway HomeServices
GET MORE INFORMATION



