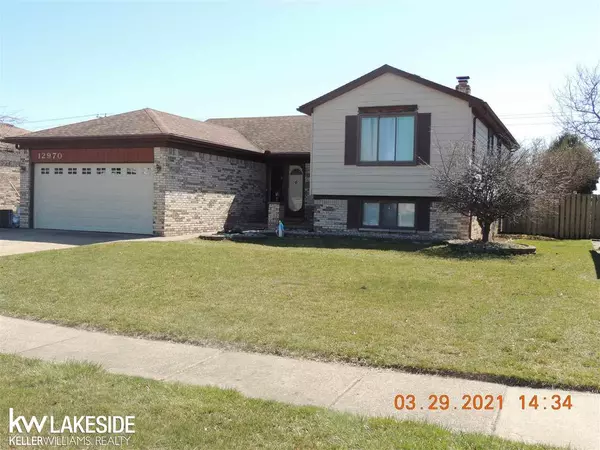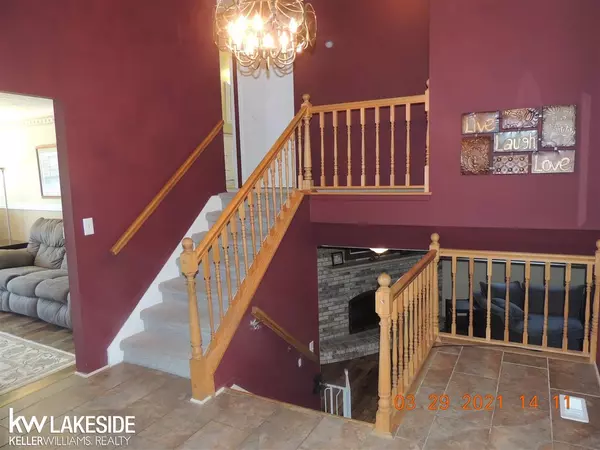For more information regarding the value of a property, please contact us for a free consultation.
12970 Canterbury Sterling Heights, MI 48312
Want to know what your home might be worth? Contact us for a FREE valuation!

Our team is ready to help you sell your home for the highest possible price ASAP
Key Details
Sold Price $285,000
Property Type Single Family Home
Sub Type Single Family
Listing Status Sold
Purchase Type For Sale
Square Footage 2,058 sqft
Price per Sqft $138
Subdivision Anna Lisa
MLS Listing ID 50037601
Sold Date 05/21/21
Style Quad-Level
Bedrooms 4
Full Baths 2
Abv Grd Liv Area 2,058
Year Built 1977
Annual Tax Amount $3,107
Tax Year 2020
Lot Size 7,405 Sqft
Acres 0.17
Lot Dimensions 60 x 120
Property Description
HURRY!!! Spacious home in PRIME location backing to open area and located across street from walkway to school!! Great home for entertaining! Updates include most windows & doorwalls, roof, designer flooring, furnace, C/A, HWT, bath & more! Garage has separate heating system and is currently set up as a gym but could be great mechanics garage or "Man Cave"!! Doorwall off Kit. to side patio! Doorwall off dining to deck! Fenced yard! S/S kitchen appliances w/new refrigerator(microwave does not work). Finished basement! Master Bdrm w/access to bath! Home Warranty!! Show & Sell!!
Location
State MI
County Macomb
Area Sterling Heights (50012)
Rooms
Dining Room Breakfast Nook/Room, Dining "L", Eat-In Kitchen
Kitchen Breakfast Nook/Room, Dining "L", Eat-In Kitchen
Interior
Interior Features Cable/Internet Avail., Cathedral/Vaulted Ceiling, Sump Pump
Hot Water Gas
Heating Forced Air, Zoned Heating, Humidifier
Cooling Ceiling Fan(s), Central A/C
Fireplaces Type FamRoom Fireplace, Gas Fireplace
Appliance Dishwasher, Disposal, Humidifier, Range/Oven, Refrigerator
Exterior
Garage Attached Garage, Electric in Garage, Gar Door Opener, Direct Access
Garage Spaces 2.5
Garage Description 21 x 19
Waterfront No
Garage Yes
Building
Story Quad-Level
Foundation Basement
Water Public Water
Architectural Style Split Level
Structure Type Brick,Other
Schools
School District Utica Community Schools
Others
Ownership Private
SqFt Source Assessors Data
Energy Description Natural Gas
Acceptable Financing Conventional
Listing Terms Conventional
Financing Cash,Conventional,FHA,VA
Read Less

Provided through IDX via MiRealSource. Courtesy of MiRealSource Shareholder. Copyright MiRealSource.
Bought with Realteam Real Estate
GET MORE INFORMATION



