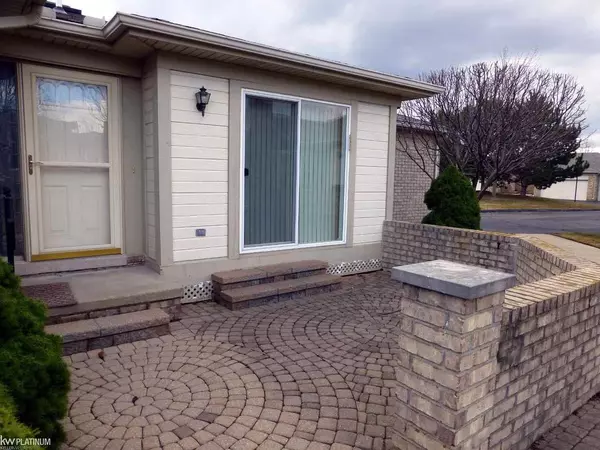For more information regarding the value of a property, please contact us for a free consultation.
50308 Highpoint Ct Macomb, MI 48044-6106
Want to know what your home might be worth? Contact us for a FREE valuation!

Our team is ready to help you sell your home for the highest possible price ASAP
Key Details
Sold Price $245,000
Property Type Condo
Sub Type Condominium
Listing Status Sold
Purchase Type For Sale
Square Footage 1,541 sqft
Price per Sqft $158
Subdivision Highland Hills Ii
MLS Listing ID 50037251
Sold Date 04/28/21
Style 1 Story
Bedrooms 2
Full Baths 2
Abv Grd Liv Area 1,541
Year Built 2001
Annual Tax Amount $2,359
Tax Year 2020
Property Description
THIS is the ONE! ORIGINAL (non-smoking, pet-free) OWNER Lombardo Oakwood 1500 unit, LOADED WITH nearly $30K in UPGRADES (original cost over $204K), including HARDWOOD flooring, CROWN MOLDING in nearly EVERY room, DESIGNER FIREPLACE and surround, ceramic tile (full list included with photos). Finished, 2-car attached garage leads into expansive FIRST FLOOR LAUNDRY and GORGEOUS KITCHEN loaded with YUKON WHITE Timberlake cabinetry, matching appliances, tiled backsplash and awash in brightness from the massive skylight. FORMAL DINING with doorwall to your relaxing, paver patio and leaded glass main entry. SPACIOUS MASTER and premium, private bath with JET TUB and separate shower. The FULL BASEMENT with newer furnace and A/C (serviced twice annually) has all switched lighting, washtub and workbench area, PLUMBED FOR THIRD BATH and all the shelving stays. Nearly SPOTLESS, this NO TRAFFIC END-UNIT interior location and PET-FRIENDLY complex is sure to please, make it yours today!
Location
State MI
County Macomb
Area Macomb Twp (50008)
Zoning Residential
Rooms
Basement Full, Poured, Sump Pump, Unfinished
Dining Room Formal Dining Room
Kitchen Formal Dining Room
Interior
Interior Features Cathedral/Vaulted Ceiling, Ceramic Floors, Hardwood Floors, Spa/Jetted Tub, Sump Pump, Walk-In Closet, Window Treatment(s), Skylights
Hot Water Gas
Heating Forced Air
Cooling Ceiling Fan(s), Central A/C
Fireplaces Type Grt Rm Fireplace
Appliance Dishwasher, Disposal, Dryer, Humidifier, Microwave, Range/Oven, Refrigerator, Washer
Exterior
Garage Attached Garage, Electric in Garage, Gar Door Opener, Side Loading Garage, Direct Access
Garage Spaces 2.0
Garage Description 18W x 20D
Amenities Available Sidewalks, Street Lights, Pets-Allowed
Waterfront No
Garage Yes
Building
Story 1 Story
Foundation Basement
Water Public Water
Architectural Style End Unit, Ranch
Structure Type Brick
Schools
School District Chippewa Valley Schools
Others
HOA Fee Include Lawn Maintenance,Snow Removal,Trash Removal
Ownership Private
SqFt Source Public Records
Energy Description Natural Gas
Acceptable Financing Cash
Listing Terms Cash
Financing Cash,Conventional
Pets Description Call for Pet Restrictions
Read Less

Provided through IDX via MiRealSource. Courtesy of MiRealSource Shareholder. Copyright MiRealSource.
Bought with RE/MAX First
GET MORE INFORMATION



