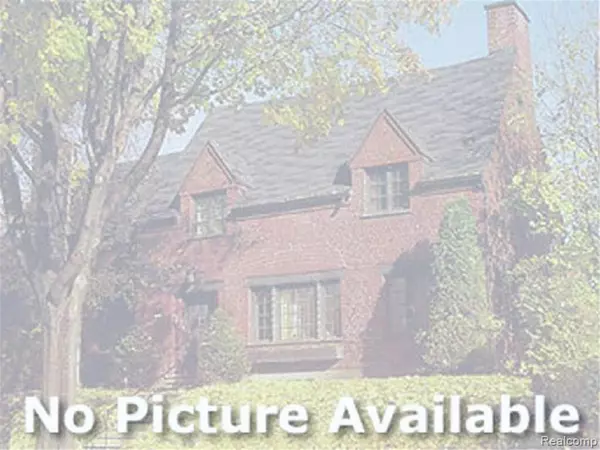For more information regarding the value of a property, please contact us for a free consultation.
12279 SORRENTO Boulevard Sterling Heights, MI 48312 1365
Want to know what your home might be worth? Contact us for a FREE valuation!

Our team is ready to help you sell your home for the highest possible price ASAP
Key Details
Sold Price $210,000
Property Type Single Family Home
Sub Type Single Family
Listing Status Sold
Purchase Type For Sale
Square Footage 984 sqft
Price per Sqft $213
Subdivision Riviera Villa # 03
MLS Listing ID 40159366
Sold Date 05/13/21
Style 1 Story
Bedrooms 3
Full Baths 1
Half Baths 1
Abv Grd Liv Area 984
Year Built 1965
Annual Tax Amount $2,572
Lot Size 8,276 Sqft
Acres 0.19
Lot Dimensions 84.00X100.00
Property Description
This is the one you've been waiting for, wait no longer....Come see this beautiful 3 bedroom Brick Ranch in Sterling Heights, 2 car garage, featuring Blue Ribbon Utica Schools. Sits on a generous corner lot with Hardwood floors throughout, Kitchen flooring and both bathrooms recently updated and walkthrough 1/2 bath can be accessed through Master bedroom, kitchen or back door, Newer appliances all stay with the home! Basement is bone dry with a gas fireplace just waiting for finishing touches! High efficient furnace, Central Air and H2o tank all replaced within the last year. Vinyl siding and gutters updated on the garage and rear of the home, Landscaping looks great once it starts to bloom, very friendly neighborhood. Come check this one out today it will be gone tomorrow!!!!
Location
State MI
County Macomb
Area Sterling Heights (50012)
Rooms
Basement Partially Finished
Interior
Interior Features Cable/Internet Avail., DSL Available
Hot Water Gas
Heating Forced Air
Cooling Ceiling Fan(s), Central A/C
Fireplaces Type Basement Fireplace, Gas Fireplace
Appliance Dishwasher, Disposal, Dryer, Microwave, Range/Oven, Refrigerator, Washer
Exterior
Garage Detached Garage, Electric in Garage, Gar Door Opener
Garage Spaces 2.5
Garage Description 24x22
Waterfront No
Garage Yes
Building
Story 1 Story
Foundation Basement
Water Public Water
Architectural Style Ranch
Structure Type Brick,Vinyl Siding
Schools
School District Utica Community Schools
Others
Ownership Private
Energy Description Natural Gas
Acceptable Financing Conventional
Listing Terms Conventional
Financing Cash,Conventional
Read Less

Provided through IDX via MiRealSource. Courtesy of MiRealSource Shareholder. Copyright MiRealSource.
Bought with Quest Realty LLC
GET MORE INFORMATION



