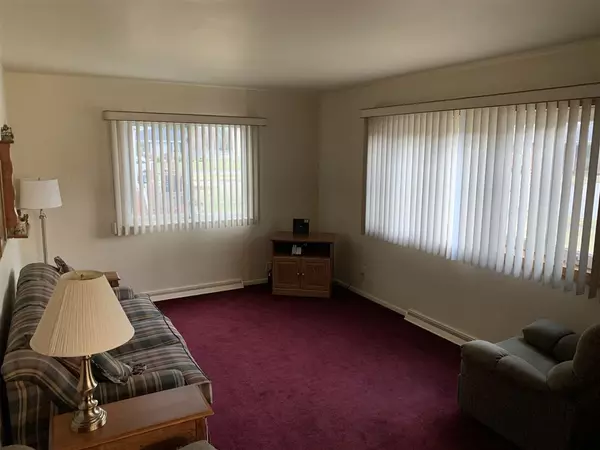For more information regarding the value of a property, please contact us for a free consultation.
204 Shady Lane Auburn, MI 48611
Want to know what your home might be worth? Contact us for a FREE valuation!

Our team is ready to help you sell your home for the highest possible price ASAP
Key Details
Sold Price $125,000
Property Type Single Family Home
Sub Type Single Family
Listing Status Sold
Purchase Type For Sale
Square Footage 1,000 sqft
Price per Sqft $125
Subdivision Kent Wood
MLS Listing ID 50037118
Sold Date 04/23/21
Style 1 Story
Bedrooms 3
Full Baths 1
Half Baths 1
Abv Grd Liv Area 1,000
Year Built 1964
Annual Tax Amount $1,795
Tax Year 2020
Lot Size 0.270 Acres
Acres 0.27
Lot Dimensions 88x135
Property Description
Auburn ranch ready for new owners! This 3 bedroom home has a great flow to the floor plan. It features updated windows, oak cabinets, and an eat in kitchen. All three bedrooms are located on the main floor. Nice sized closets and easy access to the full bath. Spacious living room with Bow windows overlooking the front yard. The eat in kitchen has plenty of storage and work space. The kitchen appliances will be included with the home. There is a good sized breezeway between the house and the garage with easy access to the full basement. The basement is partially finished with a family room, large storage closet, laundry room and plenty more space for a workshop or additional storage. The home has a high efficiency furnace. Central air, great oversized garage. The is within walking distance to parks, shopping and dining, with easy access to US 10.
Location
State MI
County Bay
Area Auburn (09015)
Zoning Residential
Rooms
Basement Block, Full, Partially Finished
Dining Room Eat-In Kitchen
Kitchen Eat-In Kitchen
Interior
Interior Features Bay Window, Cable/Internet Avail., Window Treatment(s)
Hot Water Gas
Heating Forced Air
Cooling Central A/C
Appliance Dryer, Microwave, Range/Oven, Refrigerator, Washer
Exterior
Parking Features Attached Garage, Electric in Garage, Gar Door Opener, Workshop
Garage Spaces 3.0
Garage Yes
Building
Story 1 Story
Foundation Basement
Water Public Water
Architectural Style Ranch
Structure Type Aluminum
Schools
Elementary Schools Auburn
Middle Schools Western
High Schools Western
School District Bay City School District
Others
Ownership Private
SqFt Source Public Records
Energy Description Natural Gas
Acceptable Financing Conventional
Listing Terms Conventional
Financing Cash,Conventional,FHA
Read Less

Provided through IDX via MiRealSource. Courtesy of MiRealSource Shareholder. Copyright MiRealSource.
Bought with Non-Member


