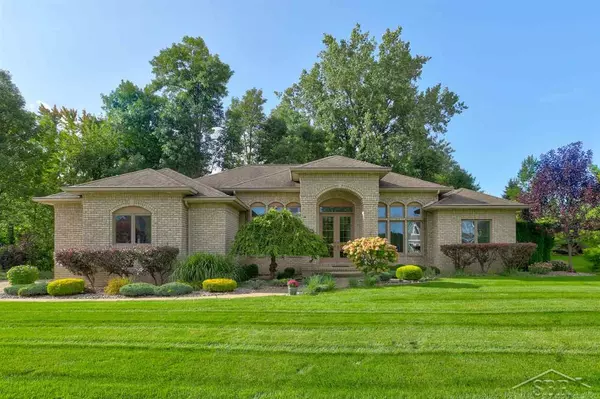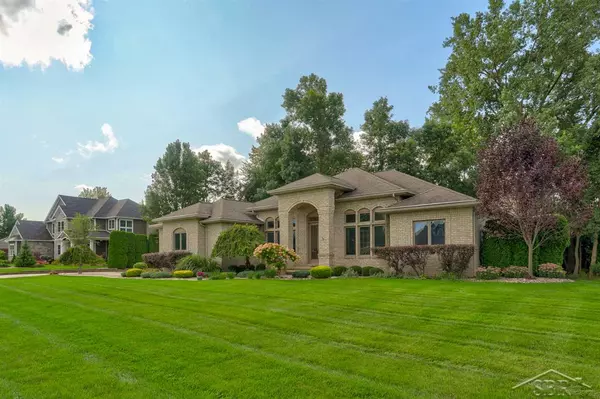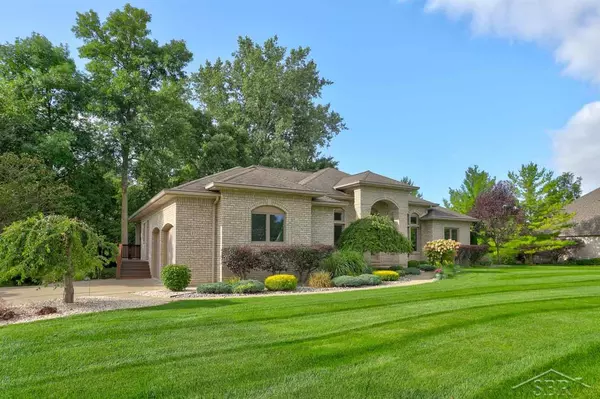For more information regarding the value of a property, please contact us for a free consultation.
17 Sawmill Creek Trail Saginaw, MI 48603
Want to know what your home might be worth? Contact us for a FREE valuation!

Our team is ready to help you sell your home for the highest possible price ASAP
Key Details
Sold Price $370,000
Property Type Single Family Home
Sub Type Single Family
Listing Status Sold
Purchase Type For Sale
Square Footage 2,032 sqft
Price per Sqft $182
Subdivision The Sawmill
MLS Listing ID 50036994
Sold Date 05/21/21
Style 1 Story
Bedrooms 3
Full Baths 3
Abv Grd Liv Area 2,032
Year Built 2001
Annual Tax Amount $6,256
Tax Year 2020
Lot Size 0.710 Acres
Acres 0.71
Lot Dimensions 150 x 207
Property Description
Move in ready 3 bedroom, 3 full bath ranch home with open floor plan and 9ft+ ceilings throughout. First floor amenities include first floor laundry and a master suite with with master bath with heated floor, double sinks, large walk-in shower and garden jacuzzi tub. Open floor plan includes a 3-sided gas fireplace between kitchen / living room / breakfast nook areas. Floor plan also includes a 3rd bedroom in finished walk-out lower level area with full bath. Finished lower level area also includes a living room with wood burner, library/office, kitchenette, wine cellar and access to lower 3rd car garage with workshop area. Beautiful large treed backyard with elevated deck and sprinkler system. Association dues of $730 annually cover common area ground maintenance, road maintenance / snow removal and street light maintenance and electric. A must see - book your showing today!
Location
State MI
County Saginaw
Area Saginaw Twp (73020)
Zoning Residential
Rooms
Basement Egress/Daylight Windows, Finished, Full, Outside Entrance, Walk Out, Poured
Dining Room Breakfast Nook/Room, Formal Dining Room
Kitchen Breakfast Nook/Room, Formal Dining Room
Interior
Interior Features 9 ft + Ceilings, Cable/Internet Avail., Ceramic Floors, Hardwood Floors, Spa/Jetted Tub, Security System, Walk-In Closet, Wet Bar/Bar
Hot Water Gas
Heating Forced Air
Cooling Central A/C
Fireplaces Type Gas Fireplace, LivRoom Fireplace
Appliance Bar-Refrigerator, Central Vacuum, Dishwasher, Disposal, Dryer, Range/Oven, Refrigerator, Washer
Exterior
Garage Attached Garage, Basement Garage, Electric in Garage, Gar Door Opener, Workshop
Garage Spaces 3.0
Amenities Available Grounds Maintenance, Golf Course, Sidewalks, Street Lights, Pets-Allowed, Private Entry, Dogs Allowed, Cats Allowed
Waterfront No
Garage Yes
Building
Story 1 Story
Foundation Basement
Water Public Water
Architectural Style Ranch
Structure Type Brick,Cedar
Schools
School District Saginaw Twp Community School
Others
HOA Fee Include Lawn Maintenance,Snow Removal
Ownership Private
SqFt Source Assessors Data
Energy Description Natural Gas
Acceptable Financing VA
Listing Terms VA
Financing Cash,Conventional,FHA,VA
Pets Description No Restrictions
Read Less

Provided through IDX via MiRealSource. Courtesy of MiRealSource Shareholder. Copyright MiRealSource.
Bought with Keller William Preferred
GET MORE INFORMATION



