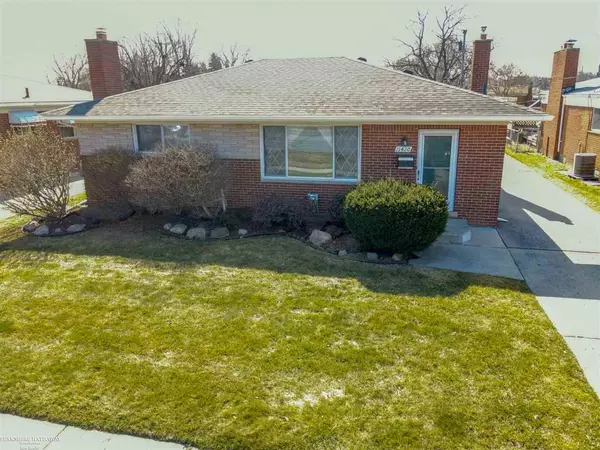For more information regarding the value of a property, please contact us for a free consultation.
11420 12 Mile Warren, MI 48093
Want to know what your home might be worth? Contact us for a FREE valuation!

Our team is ready to help you sell your home for the highest possible price ASAP
Key Details
Sold Price $178,001
Property Type Single Family Home
Sub Type Residential
Listing Status Sold
Purchase Type For Sale
Square Footage 1,051 sqft
Price per Sqft $169
Subdivision Eva Gardens #01
MLS Listing ID 50036716
Sold Date 04/16/21
Style 1 Story
Bedrooms 3
Full Baths 1
Half Baths 1
Abv Grd Liv Area 1,051
Year Built 1960
Annual Tax Amount $3,074
Lot Size 9,147 Sqft
Acres 0.21
Lot Dimensions 165
Property Description
MULTIPLE OFFER DEADLINE IS NOON SUNDAY 3/21! Open ranch with finished basement including wet bar, natural fireplace and a half bath! Hardwood floors under carpet if you choose to refinish. Carpet cleaned 2021. New roof on house and garage 2019, Wallside Vinyl windows with transferable warranty, newer furnace-2014, A/C, Main bath remodeled in 2007, insulation added in attic, large eating area in kitchen with built in shelves, large living room, brick BBQ in fenced back yard, oversized deep garage with side dr, electricity and newer door. Nice wide cement turn around in back yard so easy in and out even though you are on a main road plus basketball hoop and play area. Shelves in garage stay too! Immediate occupancy and appliances can stay! Warren Consolidated schools. Close to freeways, stores, etc.
Location
State MI
County Macomb
Area Warren (50023)
Zoning Residential
Rooms
Basement Finished
Dining Room Eat-In Kitchen
Kitchen Eat-In Kitchen
Interior
Interior Features Cable/Internet Avail., Ceramic Floors, Hardwood Floors, Wet Bar/Bar
Hot Water Gas
Heating Forced Air
Cooling Central A/C
Fireplaces Type Basement Fireplace, Natural Fireplace
Appliance Air Cleaner, Dishwasher, Disposal, Dryer, Range/Oven, Refrigerator, Washer
Exterior
Garage Detached Garage, Electric in Garage, Gar Door Opener
Garage Spaces 2.5
Waterfront No
Garage Yes
Building
Story 1 Story
Foundation Basement
Water Public Water at Street
Architectural Style Ranch
Structure Type Brick
Schools
High Schools Cousino
School District Warren Consolidated Schools
Others
Ownership Private
SqFt Source Public Records
Energy Description Natural Gas
Acceptable Financing Conventional
Listing Terms Conventional
Financing Cash,Conventional
Read Less

Provided through IDX via MiRealSource. Courtesy of MiRealSource Shareholder. Copyright MiRealSource.
Bought with Real Estate Advantage
GET MORE INFORMATION



