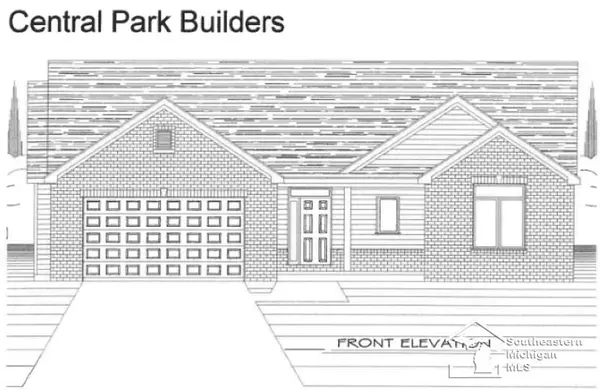For more information regarding the value of a property, please contact us for a free consultation.
636 Central Park Blvd Monroe, MI 48162
Want to know what your home might be worth? Contact us for a FREE valuation!

Our team is ready to help you sell your home for the highest possible price ASAP
Key Details
Sold Price $338,500
Property Type Single Family Home
Sub Type Single Family
Listing Status Sold
Purchase Type For Sale
Square Footage 1,632 sqft
Price per Sqft $207
Subdivision Central Park Condo
MLS Listing ID 50035991
Sold Date 06/09/21
Style 1 Story
Bedrooms 2
Full Baths 2
Abv Grd Liv Area 1,632
Year Built 2021
Annual Tax Amount $603
Lot Size 9,147 Sqft
Acres 0.21
Lot Dimensions 65x130
Property Description
Another quality ranch built by Central Pk Builders. 1632 sqft Kitchen has granite counters,many cabinets and includes large island with work space, entertaining,or extra seating.Dining area/kitchen has solid wood floors. Great room has 10ft ceilings,adding to the large expanse of kitchen/living area.Gas fireplace/large windows completes this comfortable area! Owners suite is very nicely appointed with bath, ceramic floors,double sinks,walk in shower. Very ample walk in closet.Pella windows throughout. First floor laundry, full basement. All the quality you expect in mechanicals. Landscape package includes seeded front and back yard, front plantings, sprinkler system.Central Park is a PRIVATE site condo development; owners own their individual homes and property.Condo fees include grass cut/trim, snow removal $135mo. You may do your own $35mo. Taxes reflect vacant lot only, contact Frenchtown Twp for taxes. Central Pk Master Deed & Restr.& floor pl in docs. YOU'LL LOVE LIVING HERE!
Location
State MI
County Monroe
Area Frenchtown Twp (58007)
Zoning Residential
Rooms
Basement Egress/Daylight Windows, Poured, Sump Pump, Unfinished
Dining Room Dining "L", Eat-In Kitchen
Kitchen Dining "L", Eat-In Kitchen
Interior
Interior Features 9 ft + Ceilings, Cable/Internet Avail., Cathedral/Vaulted Ceiling, Ceramic Floors, Hardwood Floors, Sump Pump, Walk-In Closet
Hot Water Gas
Heating Forced Air
Cooling Central A/C
Fireplaces Type Gas Fireplace, Grt Rm Fireplace
Appliance Dishwasher, Disposal, Microwave, Range/Oven
Exterior
Garage Attached Garage, Gar Door Opener
Garage Spaces 2.0
Garage Description 22x21
Amenities Available Sidewalks, Street Lights
Waterfront No
Garage Yes
Building
Story 1 Story
Foundation Basement
Water Public Water
Architectural Style Traditional
Structure Type Brick,Vinyl Siding,Vinyl Trim
Schools
School District Monroe Public Schools
Others
HOA Fee Include Lawn Maintenance,Snow Removal
Ownership Private
Energy Description Natural Gas
Acceptable Financing Cash
Listing Terms Cash
Financing Cash,Conventional
Read Less

Provided through IDX via MiRealSource. Courtesy of MiRealSource Shareholder. Copyright MiRealSource.
Bought with Coldwell Banker Haynes R.E. in Monroe
GET MORE INFORMATION

