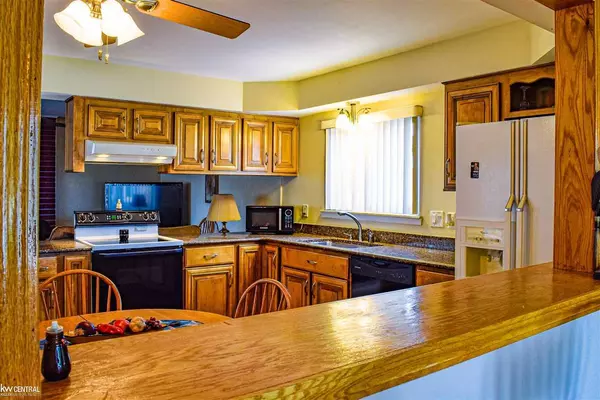For more information regarding the value of a property, please contact us for a free consultation.
34641 Greentrees Rd Sterling Heights, MI 48312
Want to know what your home might be worth? Contact us for a FREE valuation!

Our team is ready to help you sell your home for the highest possible price ASAP
Key Details
Sold Price $240,000
Property Type Single Family Home
Sub Type Residential
Listing Status Sold
Purchase Type For Sale
Square Footage 1,323 sqft
Price per Sqft $181
Subdivision Kingsley
MLS Listing ID 50035537
Sold Date 04/14/21
Style 1 Story
Bedrooms 3
Full Baths 1
Half Baths 1
Abv Grd Liv Area 1,323
Year Built 1968
Annual Tax Amount $2,822
Lot Size 7,405 Sqft
Acres 0.17
Lot Dimensions 60x120
Property Description
Offer accepted. Waiting on final paperwork. 3 bedroom 1.5 bath brick ranch with Updates Galore! Appliances (fridge in pics has been updated to stainless), Both Bathrooms, 3 Ceiling Fans, Electrical, Garage door & opener, Plumbing, more. Plenty of life left in roof, furnace, air, windows, concrete, Home Warranty. Enjoy hardwood floors, granite, fireplace, basement, fenced yard, perfectly flowing open floor plan, oversized garage, inviting covered front porch, sun filled patio with SW exposure. Fantastic Find. Meticulously maintained. Mr. Clean lives here. What more can you ask for? HIGHEST & BEST OFFERS DUE Monday 3/8 by 11AM.
Location
State MI
County Macomb
Area Sterling Heights (50012)
Zoning Residential
Rooms
Basement Partially Finished, Poured
Dining Room Breakfast Nook/Room, Eat-In Kitchen
Kitchen Breakfast Nook/Room, Eat-In Kitchen
Interior
Interior Features Cable/Internet Avail., Ceramic Floors, Hardwood Floors
Hot Water Gas
Heating Forced Air, Humidifier
Cooling Attic Fan, Ceiling Fan(s), Central A/C
Fireplaces Type Gas Fireplace, Grt Rm Fireplace
Appliance Dishwasher, Disposal, Dryer, Range/Oven, Refrigerator, Washer
Exterior
Garage Detached Garage
Garage Spaces 2.5
Garage Description 22x22
Waterfront No
Garage Yes
Building
Story 1 Story
Foundation Basement
Water Public Water
Architectural Style Ranch
Structure Type Brick
Schools
School District Warren Consolidated Schools
Others
Ownership Private
SqFt Source Realist
Energy Description Natural Gas
Acceptable Financing Conventional
Listing Terms Conventional
Financing Cash,Conventional,FHA,VA
Read Less

Provided through IDX via MiRealSource. Courtesy of MiRealSource Shareholder. Copyright MiRealSource.
Bought with National Realty Centers, Inc
GET MORE INFORMATION



