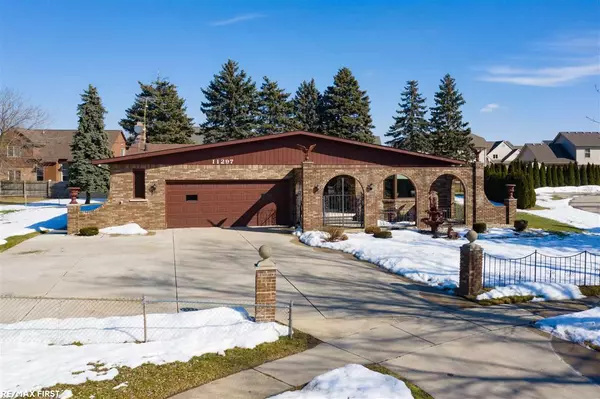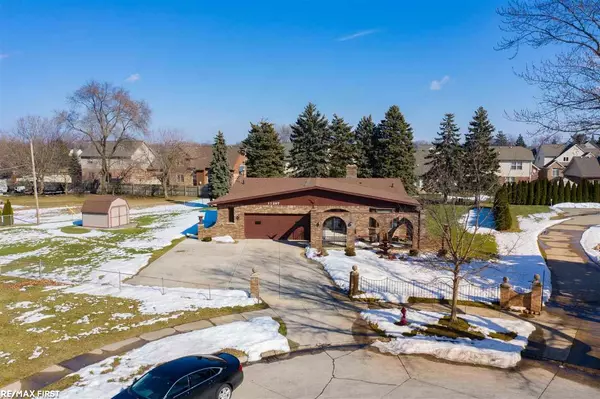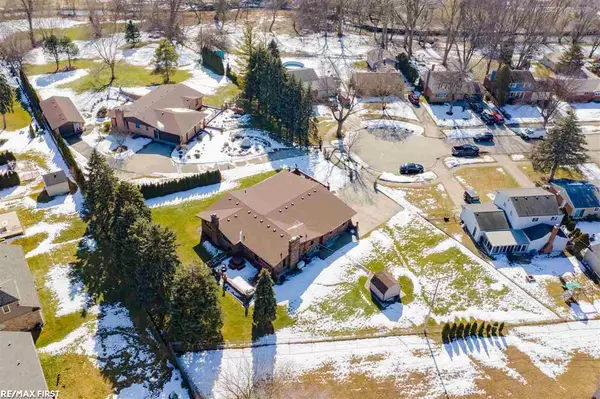For more information regarding the value of a property, please contact us for a free consultation.
11297 Lesure Dr Sterling Heights, MI 48312
Want to know what your home might be worth? Contact us for a FREE valuation!

Our team is ready to help you sell your home for the highest possible price ASAP
Key Details
Sold Price $380,000
Property Type Single Family Home
Sub Type Single Family
Listing Status Sold
Purchase Type For Sale
Square Footage 2,500 sqft
Price per Sqft $152
Subdivision Rosendale Sub #1
MLS Listing ID 50035126
Sold Date 05/14/21
Style 1 Story
Bedrooms 4
Full Baths 4
Abv Grd Liv Area 2,500
Year Built 1976
Annual Tax Amount $4,300
Lot Size 0.520 Acres
Acres 0.52
Lot Dimensions Irregular
Property Description
Looking for a large ranch to make your own, you've found it here SITUATED ON 1/2 ACRE. 4 Bdrms, Front Living Room or Den, Back Living Room, Kitchen open to large eating area. Original Owner, original tile/wallpaper, wet plaster walls, wainscot & wood detail w/great bones. Finished Bsmt w/2nd Small Kitchen, 2nd Gas Fireplace & Open Rec Space & 4th Full Bath. Newer Furnace & AC '17/Roof '12/Anderson Windows '19/Updated Electrical Panel/80 Gal HWH/ Ducts Cleaned '16, Newer Carpet & Neutral Paint, Gutters w/Leaf Guards, Whole House Generac Back Up System, 2nd Laundry Space Available in Bsmt. Updated Kitchen '05 w/Walk In Pantry & Maple Cbnts w/Granite Tops. Yard offers a Shed & Brick Paver Patio w/Blt in BBQ. Tiled Floor in Garage. Estate Sale, Sold in AS IS Condition, sellers make no repairs. Immediate Occupancy. Close to Sterling Heights Rec Center. Utica Schools. NO SIGN ON PROPERTY
Location
State MI
County Macomb
Area Sterling Heights (50012)
Zoning Residential
Rooms
Basement Block, Finished, Sump Pump
Dining Room Breakfast Nook/Room
Kitchen Breakfast Nook/Room
Interior
Interior Features Ceramic Floors, Hardwood Floors, Security System, Sump Pump
Hot Water Gas
Heating Forced Air, Air Cleaner, Humidifier
Cooling Central A/C
Fireplaces Type Basement Fireplace, Gas Fireplace, Grt Rm Fireplace
Appliance Dishwasher, Disposal, Dryer, Intercom, Range/Oven, Refrigerator, Washer
Exterior
Garage Attached Garage, Electric in Garage, Gar Door Opener, Off Street, Direct Access
Garage Spaces 2.5
Amenities Available Sidewalks
Waterfront No
Garage Yes
Building
Story 1 Story
Foundation Basement
Water Public Water
Architectural Style Ranch
Structure Type Brick,Wood
Schools
School District Utica Community Schools
Others
Ownership Private
SqFt Source Public Records
Energy Description Natural Gas
Acceptable Financing FHA
Listing Terms FHA
Financing Cash,Conventional
Read Less

Provided through IDX via MiRealSource. Courtesy of MiRealSource Shareholder. Copyright MiRealSource.
Bought with Real Living Kee Realty-Troy
GET MORE INFORMATION



