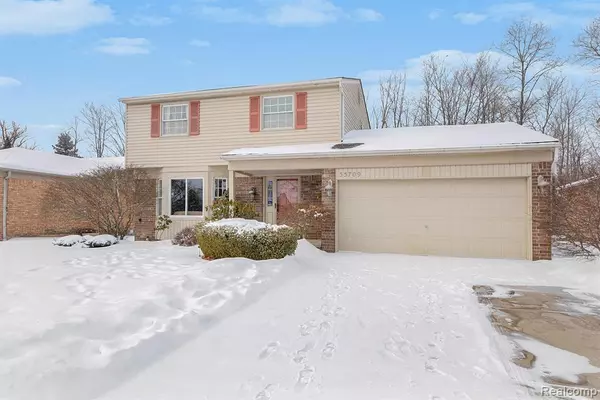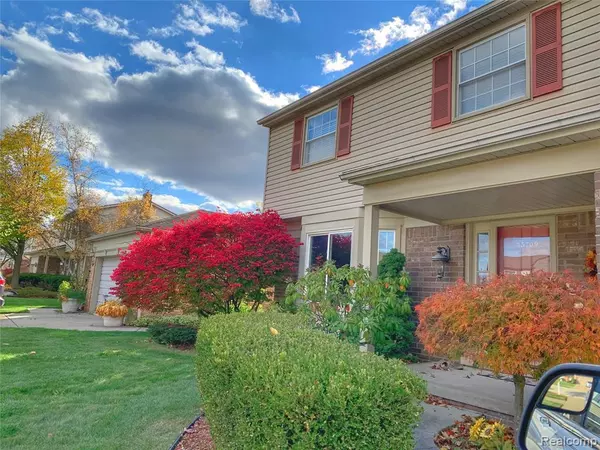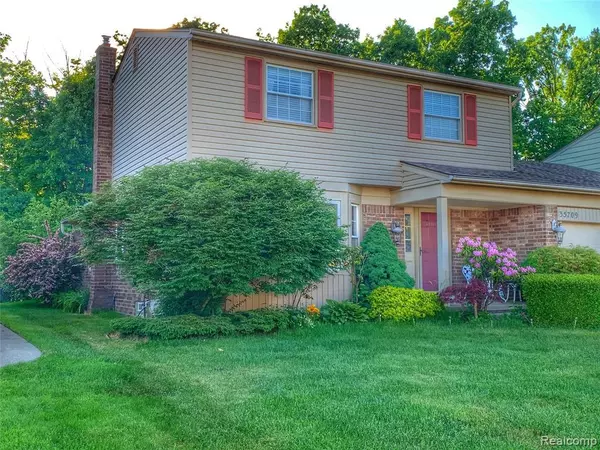For more information regarding the value of a property, please contact us for a free consultation.
35709 Indigo Drive Sterling Heights, MI 48310 4977
Want to know what your home might be worth? Contact us for a FREE valuation!

Our team is ready to help you sell your home for the highest possible price ASAP
Key Details
Sold Price $283,000
Property Type Single Family Home
Sub Type Single Family
Listing Status Sold
Purchase Type For Sale
Square Footage 1,778 sqft
Price per Sqft $159
Subdivision Americana # 02
MLS Listing ID 40148312
Sold Date 03/31/21
Style 2 Story
Bedrooms 3
Full Baths 1
Half Baths 1
Abv Grd Liv Area 1,778
Year Built 1979
Annual Tax Amount $3,119
Lot Size 6,969 Sqft
Acres 0.16
Lot Dimensions 60.00X120.00
Property Description
Schedule your showing to appreciate everything this home has to offer inside & out! Beautiful, spacious 3-bedroom, 1.1 bath w/attached garage in a quiet neighborhood w/low traffic. Living Room w/bay window offering tons of natural light & highlighting the gorgeous Brazilian Cherry floor. Eat in kitchen w/ample cabinetry & prep space. First floor laundry & half bath on the main level. Impressive family room with natural fireplace & French doors leading to the newer paver patio. Upper level with sizable master bedroom, hardwood flooring, double closets, private entry to the main bathroom w/double vanities & two more nice sized bedrooms. The finished basement is perfect for an entertaining area or home office. Escape to the breathtaking backyard and relax with the scenic views or enter directly to the trail leading to Nelson Park. A perfect setting & place to call home! Don’t miss out! Notice for all showings and inspections: audio and video recording in effect.
Location
State MI
County Macomb
Area Sterling Heights (50012)
Rooms
Basement Finished
Interior
Interior Features Cable/Internet Avail., DSL Available
Hot Water Gas
Heating Forced Air
Cooling Ceiling Fan(s), Central A/C
Fireplaces Type FamRoom Fireplace, Natural Fireplace
Appliance Dishwasher, Disposal, Dryer, Microwave, Range/Oven, Refrigerator
Exterior
Garage Attached Garage, Electric in Garage, Gar Door Opener, Direct Access
Garage Spaces 2.0
Waterfront No
Garage Yes
Building
Story 2 Story
Foundation Basement
Architectural Style Colonial
Structure Type Brick,Vinyl Siding
Schools
School District Warren Consolidated Schools
Others
Ownership Private
Energy Description Natural Gas
Acceptable Financing Conventional
Listing Terms Conventional
Financing Cash,Conventional,FHA
Read Less

Provided through IDX via MiRealSource. Courtesy of MiRealSource Shareholder. Copyright MiRealSource.
Bought with KW Domain
GET MORE INFORMATION



