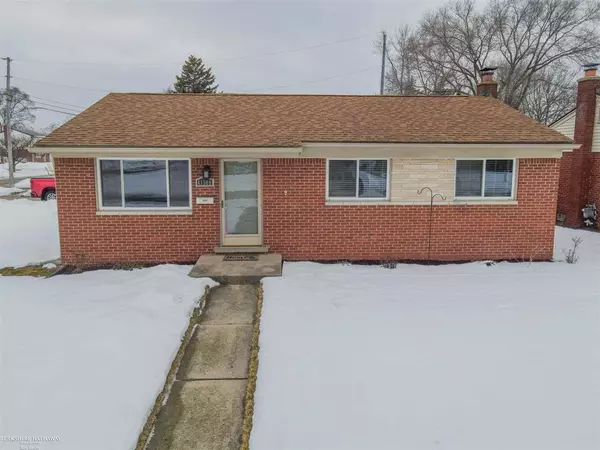For more information regarding the value of a property, please contact us for a free consultation.
41309 Estate Sterling Heights, MI 48313
Want to know what your home might be worth? Contact us for a FREE valuation!

Our team is ready to help you sell your home for the highest possible price ASAP
Key Details
Sold Price $249,000
Property Type Single Family Home
Sub Type Residential
Listing Status Sold
Purchase Type For Sale
Square Footage 1,311 sqft
Price per Sqft $189
Subdivision Buckingham Estates # 02
MLS Listing ID 50034931
Sold Date 04/08/21
Style 1 Story
Bedrooms 3
Full Baths 1
Abv Grd Liv Area 1,311
Year Built 1967
Annual Tax Amount $2,970
Lot Size 8,276 Sqft
Acres 0.19
Lot Dimensions 76x109
Property Description
HIGHEST & BEST OFFERS DUE 3/1 at 5pm! Open ranch with HUGE family room that has natural fireplace, recessed lighting & new carpet! Hardwood floors in living room, hall & bedrooms, updated main bath with ceramic tile floor, shower etc., Finished basement 2019 with wet bar, full bath, 6 recessed speakers & plenty space to entertain! Newer furnace, HWT 2017, Rear sod, rear sprinkler system & rear landscaping 2019, Vinyl windows t/out, glass block windows in basement, Basement warranty from Foundation systems of MI for water guard system-see uploaded document showing diagram but transferable to new buyer. Home is on corner lot. Excluded items: Fridge, Stove, Microwave, Washer, Dryer, Pool Table, Mounted Pool stick/cue holder, Foosball table, Dart board, Tv's, bar fridge, Pool table light, alarm system, garage hangers & shelving, tie rack in mstr. closet, firewood shed & blocks.
Location
State MI
County Macomb
Area Sterling Heights (50012)
Zoning Residential
Rooms
Basement Finished, Poured
Dining Room Eat-In Kitchen
Kitchen Eat-In Kitchen
Interior
Interior Features Cable/Internet Avail., Ceramic Floors, Hardwood Floors, Wet Bar/Bar
Hot Water Gas
Heating Forced Air
Cooling Ceiling Fan(s), Central A/C
Fireplaces Type Grt Rm Fireplace, Natural Fireplace
Appliance Dishwasher, Disposal
Exterior
Garage Attached Garage, Electric in Garage, Gar Door Opener, Side Loading Garage
Garage Spaces 2.0
Waterfront No
Garage Yes
Building
Story 1 Story
Foundation Basement
Water Public Water
Architectural Style Ranch
Structure Type Brick,Vinyl Siding
Schools
School District Utica Community Schools
Others
Ownership Private
SqFt Source Public Records
Energy Description Natural Gas
Acceptable Financing Conventional
Listing Terms Conventional
Financing Cash,Conventional
Read Less

Provided through IDX via MiRealSource. Courtesy of MiRealSource Shareholder. Copyright MiRealSource.
Bought with National Realty Centers, Inc
GET MORE INFORMATION



