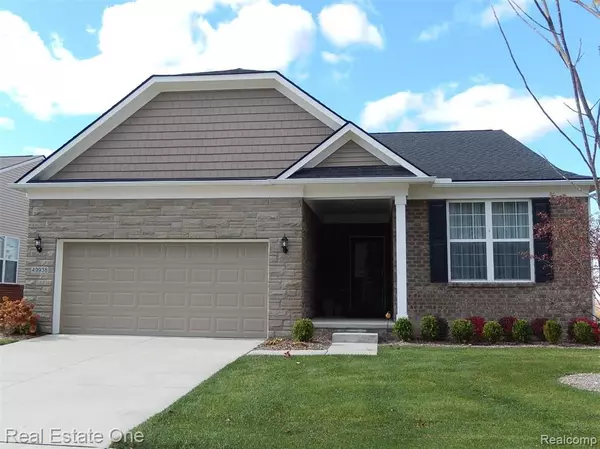For more information regarding the value of a property, please contact us for a free consultation.
49938 ALDEN Canton Twp, MI 48188
Want to know what your home might be worth? Contact us for a FREE valuation!

Our team is ready to help you sell your home for the highest possible price ASAP
Key Details
Sold Price $427,000
Property Type Single Family Home
Sub Type Single Family
Listing Status Sold
Purchase Type For Sale
Square Footage 1,792 sqft
Price per Sqft $238
MLS Listing ID 40147589
Sold Date 04/26/21
Style 1 Story
Bedrooms 2
Full Baths 2
Abv Grd Liv Area 1,792
Year Built 2017
Annual Tax Amount $6,903
Lot Size 7,840 Sqft
Acres 0.18
Lot Dimensions 60 X 130
Property Description
Better than new "Abbeyville" home with Basement-Open Concept Floor Plan with Spacious 9' Ceilings. Large Designer Kitchen- Huge Island, Upgraded Granite Countertops, Custom Backsplash; Upgraded SS Appliances including Gas Range W/Exterior Vent Hood, 42†Maple Cabinets W/Soft Close Feature & Rollouts. Fabulous MBR Suite W/Tray Ceiling & Large Wall of Windows; Custom Blinds; Designer Master Bath W/Oversized Shower, Upgraded Cabinets, & Granite Counters. Beautiful Sunroom Overlooks Pond Behind home on this Premium Build Site; Unfinished Bsmt W/9' Ceilings-Plumbed for Bath W/Egress Window, 3584 SF W/Basement SF; Oversized 2 Car Garage (4' Extension); Fabulous 22 x 14 Trex Deck allows you to enjoy the beauty of the Neighborhood that offers Wooded Views, Ponds, and Walking Trails. BUILDER NEW CONSTRUCTION COSTS FOR THIS HOME IS IN EXCESS OF $450K-PLEASE SEE DETAIL SHEET IN DOCS - Excellent Location - Convenient to Shopping, Restaurants, Entertainment, Airport, Detroit, Ann Arbor, & HWYS
Location
State MI
County Wayne
Area Canton Twp (82071)
Rooms
Basement Unfinished
Interior
Interior Features Cable/Internet Avail., DSL Available
Hot Water Gas
Heating Forced Air
Cooling Ceiling Fan(s), Central A/C
Appliance Disposal, Microwave, Range/Oven
Exterior
Garage Attached Garage, Electric in Garage, Gar Door Opener, Direct Access
Garage Spaces 2.0
Garage Description 23x19
Waterfront No
Garage Yes
Building
Story 1 Story
Foundation Basement
Water Public Water
Architectural Style Ranch
Structure Type Brick,Stone,Vinyl Siding
Schools
School District Van Buren Isd
Others
HOA Fee Include Maintenance Grounds,Snow Removal
Ownership Private
Energy Description Natural Gas
Acceptable Financing Conventional
Listing Terms Conventional
Financing Cash,Conventional
Read Less

Provided through IDX via MiRealSource. Courtesy of MiRealSource Shareholder. Copyright MiRealSource.
Bought with Real Estate One-Novi
GET MORE INFORMATION



